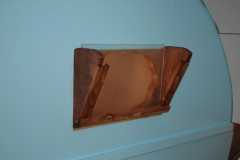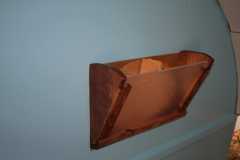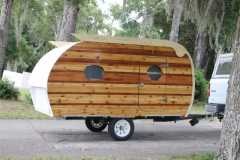I have wiley windows in Conch Fritter. Two are in the shape of a large scallop shell and the other two are kind of like clouds. Just returned from a 2,800 mile trip with some serious, heavy storms, massive wind and down pours. Not a single drop leaked in. I even tried running for a while in a storm in Virginia with one of the door scallops in the open position to see about water intrusion, nothing. My plexi panels run about an inch higher than the height of the cut out, so even in the open position they are above the opening. With both of mine, because I have the luxury of interior camper width, I made the top opening about 6", bottom pan about 1".
Biggest thing is to make sure they are fully sealed after mounting. I built mine, first sealed with the "mix" - 50:50 polyurethane spar varnish:mineral spirits. Mounted to the doors and walls. I then sealed with 3 coats of epoxy. Then 2 finish coats of poly full strength for UV. On mine I have the base angles all in a slight downward slope so I only need one exit point for moisture. Screens were then applied to the inside of the window frame, so they work whether window is open, tilted or removed. On the door, I have a large amount of headroom, but even at that you can make it so the glass/plexi can be easily removed.
Rear window when I first installed, closed position

Open position. I haven't installed the triangular holders in these photos. I did make the designs different on door and wall designs. On walls, I made slide in slots for the triangles. On door I made a cross member, so I can install a 10" O-2 12v fan

Here is an early shot of the windows from the outside, before the trim and finishes were applied, but gives you an idea. You can make these look any way you want and the design is hundreds, if not thousands of years old.

dave