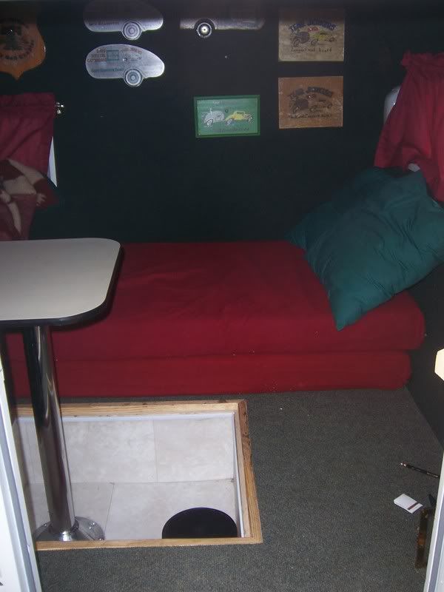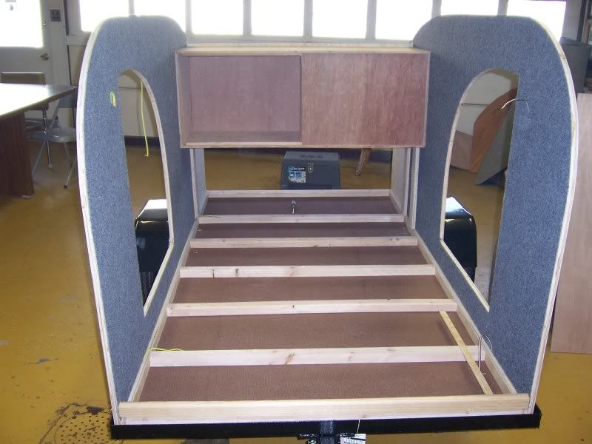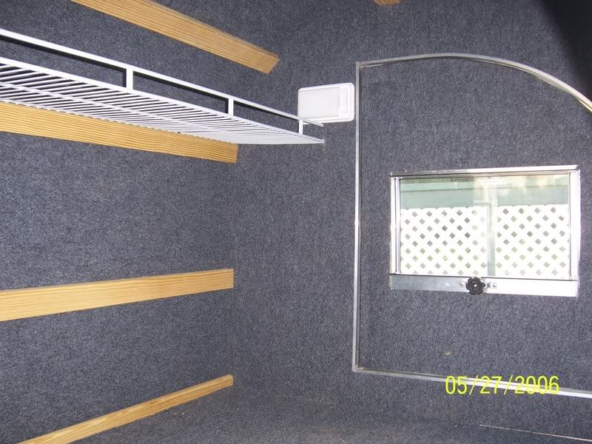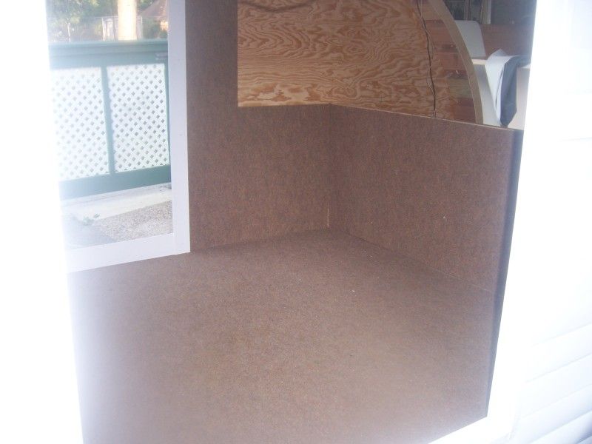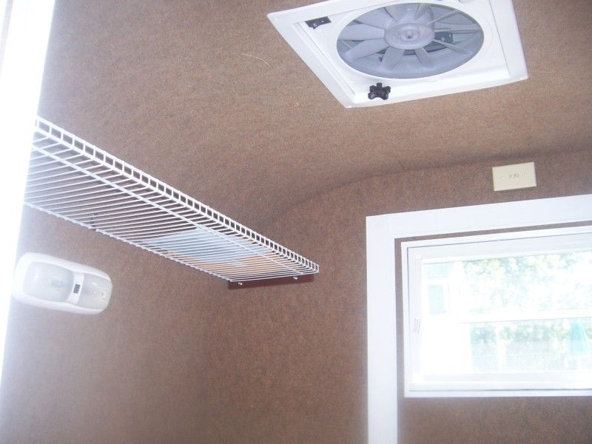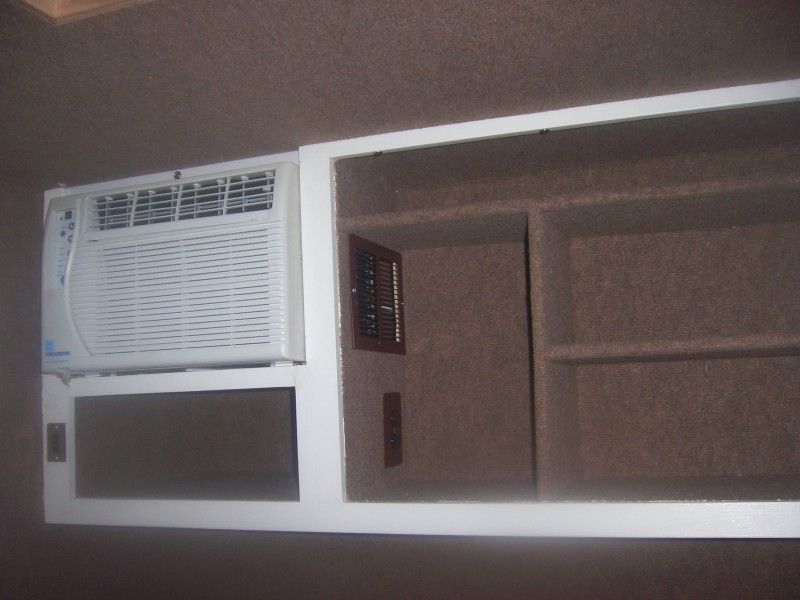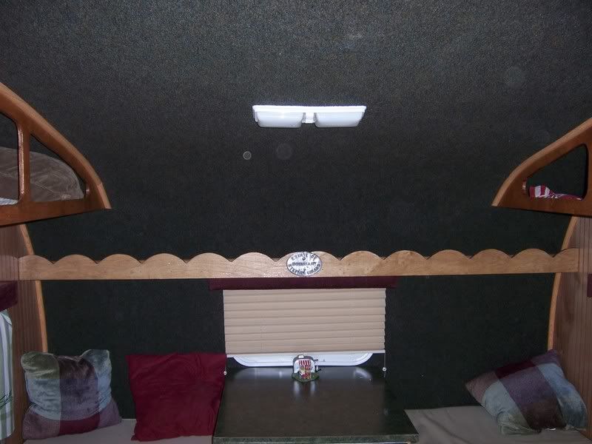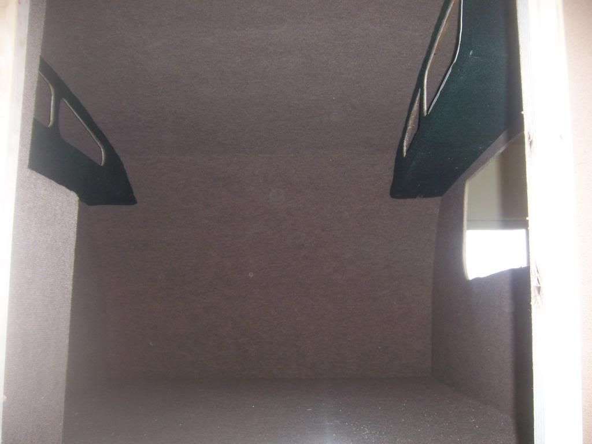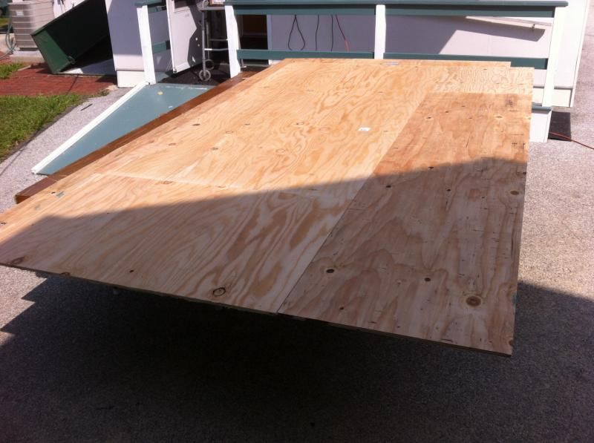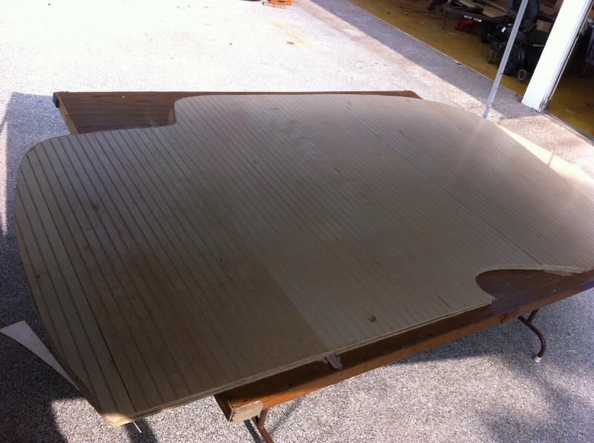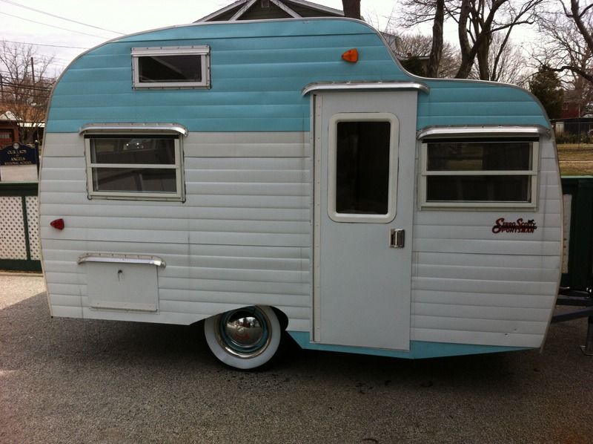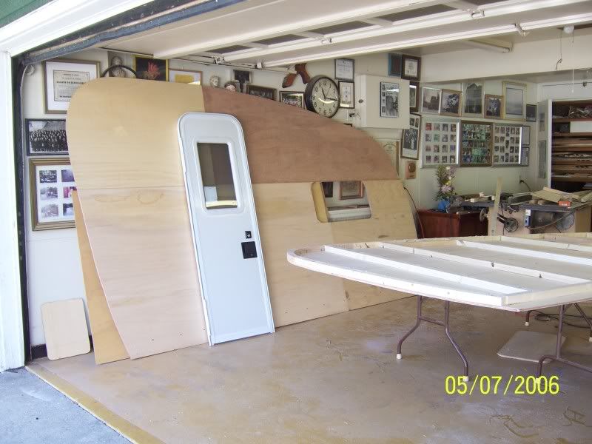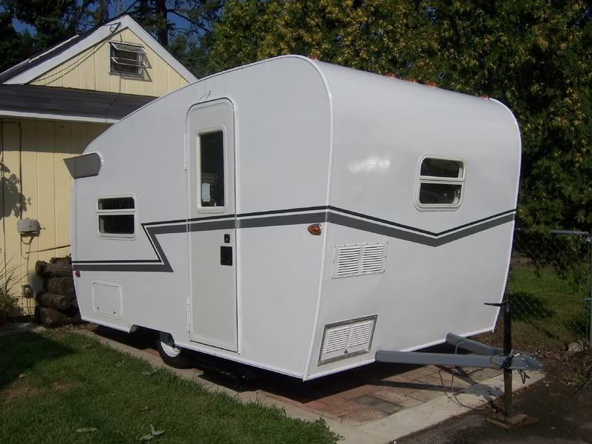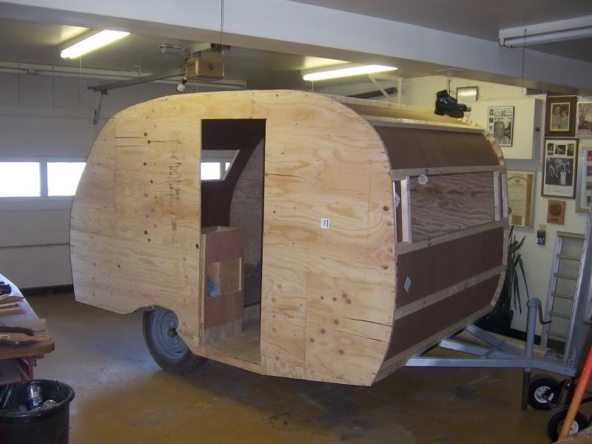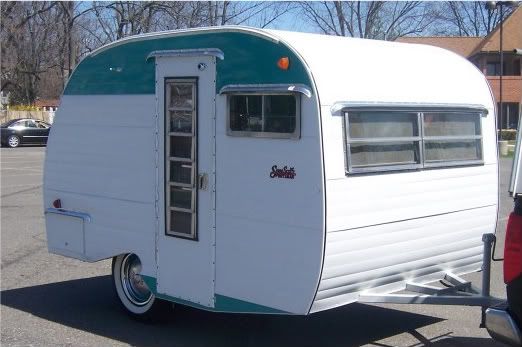
I'm looking to build a trailer on a 6x10 base that allows a person to stand up on one end, sleeps 3 and has room for a portajohn inside (in it's own enclosed space). In any case, I have most of the design drawn out and now I'm starting to ponder the construction materials and methods. It seems that for walls there are couple schools of though
1 wooden (or aluminum) frame with outer and inner skin and insulation in between)
2 solid plywood walls with no insulation or insulation glued in from the inside
3 plywood skeleton (3/4" or so) with insulation filling in the skeleton cutouts
As I'm evaluating the various choices and trying to balance cost, weight and functionality (in no particular order) I'm leaning towards option number 3. It seems that it is going to offer the most rigidity with best weight savings. Only thing that I'm concerned with is that the walls will have to be two or three pieces of plywood however I lay them out as height (at highest end) will be 6' and length will be 10 ft. If I can find 4x10 plywood - I would lay them lengthwise and stack two of them on top of each other - if I can only get 4x8 then I would stack them vertical and put them side by side.
Anything specifically that I need to keep in mind and consider as I am planning things out???






