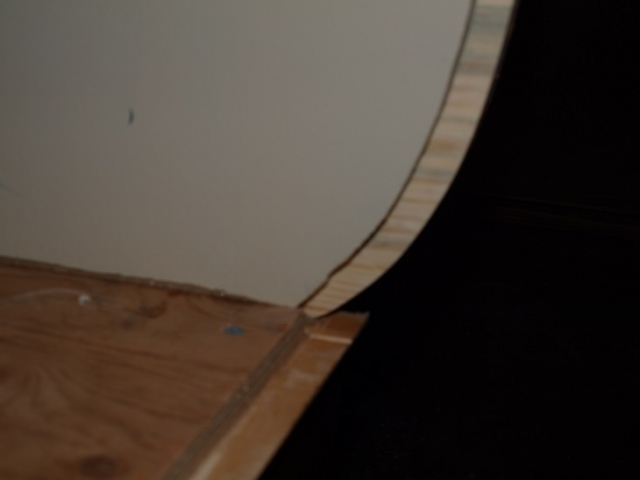noseoil wrote:How about a slice of 1/2" material to pad out the inner wall faces & make a "lip" which protrudes up past the 1/2" rabbet a bit on the inside? This would help keep any water which leaks past the seal in a small "gutter" and rolling down to the floor, so it can be directed outboard and escape.
I used 1/2" birch plywood to make mine & mounted a strut attachment to this inner face as well.
Do you have a photo or sketch of what you are describing? I get what you mean about the 1/2" filler and the lip, but not sure how it all finishes up. I may be looking at my hatch all wrong, but, I see two 1/8" lauan plys laminated together to top it off. I'm a bit worried it won't stand up to time just hanging there. I know I'm probably making too much of this hatch build.
I'm just finishing up my foot board cabinets today, then on to the galley cabinets. It will be a while before I get to the hatch. I've slowed down on the work pace as I realize this build is going to take much more than the month which was my original estimate.





