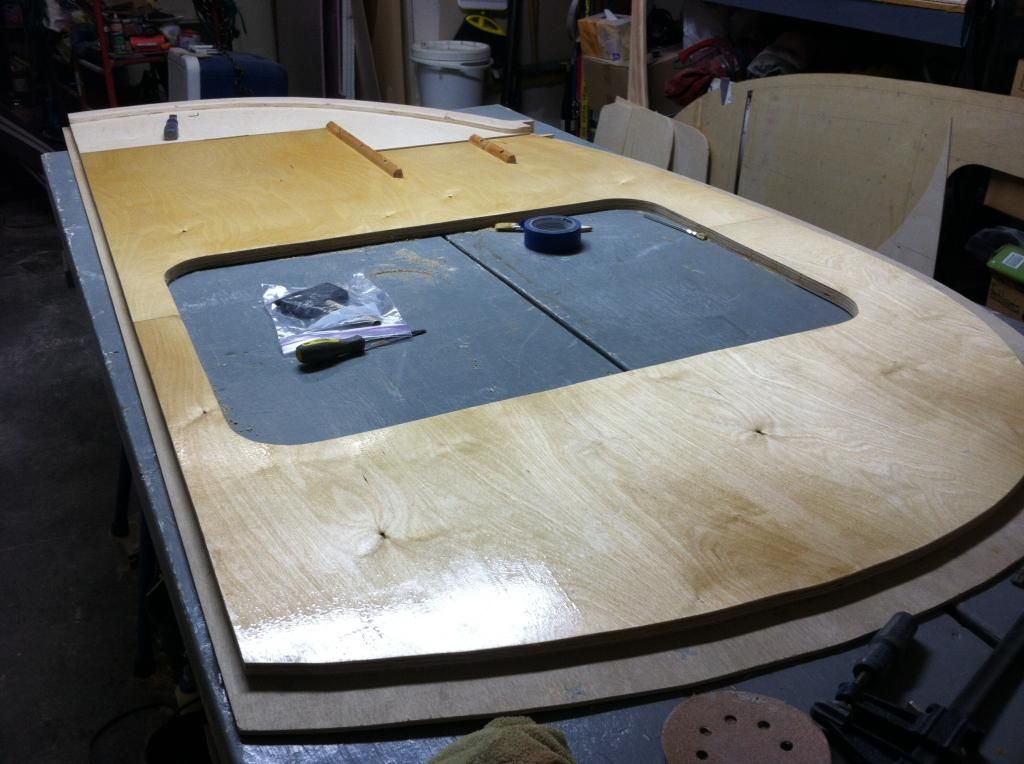
The inner walls are going to be 1/4" ply, so I was going to use that to create the lip for the door seal. I could possibly route a lip into the floor of the trailer deep enough to create a lip for the seal, this is the one problem that I've really started to struggle with. I read that making the door frame flush to the floor is ideal, that's OK, but it makes the trim for the seal a problem..
One idea was to make the bottom of the door flush with the floor, and then create a little landing on the inside so you don't have an edge to sit over. Or put enough padding on the carpet to raise it to that level (maybe use a 1/2" lip as opposed to 3/4"...
Just looking for ideas, and to see what others have done...
Thanks


