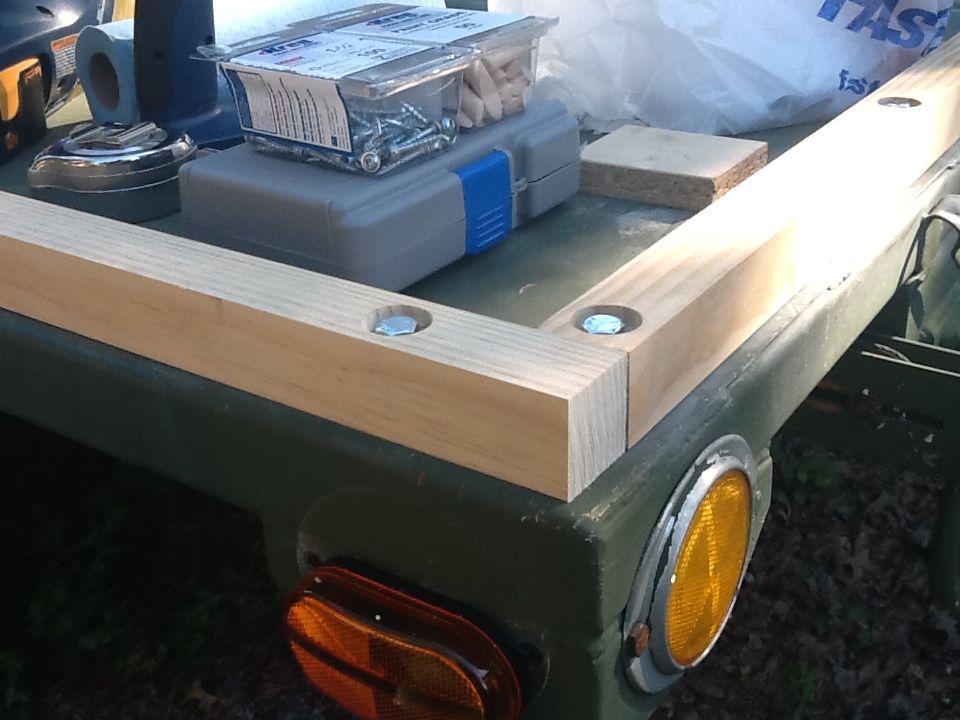Page 1 of 2
Floor question

Posted:
Tue Apr 19, 2016 8:05 amby Bil D
Thanks everyone for your tips and ideas.Great forum
This my first build
Question.
Do you see any problem with attaching floor and cleat as per pic?
My reasoning is, I can check bolts from time to time and tighten ,also can remove from trailer as the need arises
cheers for now
Bill
Re: Floor question

Posted:
Tue Apr 19, 2016 7:50 pmby KCStudly
Looks okay to me.

Re: Floor question

Posted:
Wed Apr 20, 2016 12:19 pmby Bil D
Thanks KC
I havn't seen another method like this on the forum (exposed bolts )
So thought I'd ask the forum
Better get on with it now.
Cheers Bill
Trailer is an Easy Trailer (Aus ) )similar to your HF
Re: Floor question

Posted:
Wed Apr 20, 2016 2:43 pmby dales133
Looks good to me to.
The other way you could do it though is fit T nuts in the floor and bolt into them from underneath then you can put a perminant floor covering over them,both methods will work just dandy though
Re: Floor question

Posted:
Wed Apr 20, 2016 2:53 pmby KennethW
dales133 wrote:Looks good to me to.
The other way you could do it though is fit T nuts in the floor and bolt into them from underneath then you can put a perminant floor covering over them,both methods will work just dandy though
I did the t nuts with a sheet of insulation under the floor. and a 1x4 cleat glued and screwed from the bottom up to mount the wall on.
Re: Floor question

Posted:
Wed Apr 20, 2016 2:59 pmby dales133
Ive used T nuts on mine to.
Recessed into the frame and the plywood internal flooring and comercial grade linoleum over that.
I dont intend to take mine off the frame at any point but it makes assembly a one man job
Where abouts in Aus are you Bill
Re: Floor question

Posted:
Wed Apr 20, 2016 4:51 pmby lfhoward
Bolting it to the frame has worked well for me. I used washers on both the top and bottom, as well as nylon lock nuts underneath so they don't rattle loose.

Re: Floor question

Posted:
Thu Apr 21, 2016 9:24 amby Bil D
Thanks again folks for your help ,very appreciated.
Things can change I know... but the plan now is ,,,,,,
Walls sit on trailer frame ,overhang 1/4 " (room for bolts)
Cleats above floor bolted as per suggestions
No formal Galley at this stage just a benchtop.
No power ,(Shore or 12V ) will use portable lighting and cook outside
No roof hatch but will reinforce spars for future installation
Wiley Windows
S/S piano hinges for Galley hatch and doors
Insulation --roof and bulkhead only
Varnish inside ....Paint outside
Bet i've missed somthing
Pretty basic I know ,a "Bed in a Box" really but can modify it as needed
Hope to post a build journal
Cheers and thanks
BIll from Victoria Aust
Re: Floor question

Posted:
Thu Apr 21, 2016 12:20 pmby lfhoward
Sounds good to me! It sounds like you'll have everything you need, and other options can be added later. The KISS (keep it simple) principle will make it more affordable too. You'll be out enjoying your camper sooner.
Re: Floor question

Posted:
Sat Apr 23, 2016 12:27 amby dales133
Sounds like a sound plan bill.
Im in Vic too, Geelong to be exact
Re: Floor question

Posted:
Sat Apr 23, 2016 10:47 amby GuitarPhotog
Since piano hinges are not intrinsically weatherproof, you might consider using a 2-piece hurricane hinge for your door and hatch. Much less trouble than trying to weatherproof a piano hinge.
<Chas>

Re: Floor question

Posted:
Sat Apr 23, 2016 1:13 pmby dales133
Huricane hinges are avaliable here in australia from aussie teardrops in queensland by the way
Re: Floor question

Posted:
Sun Apr 24, 2016 7:53 amby Bil D
Thanks again for your help.
Hurricane hinge was first choice but hard to find
The ones from Qld are 1.52m w my TD will be about 1.52m with the overhang
Has been suggested hinge needs to overhang the sides.
???????
for now Bill
Re: Floor question

Posted:
Thu Apr 28, 2016 7:23 pmby Bil D
Back again ,thought I had it worked out .
Hi
Has anyone had succcess bending 6 mm / 1/4 inch marine ply sideways over 20 inch (front) and 48 inch radius? ( hatch)
Or is one layer of 4 mm enough???
thanks, Bill....
Re: Floor question

Posted:
Thu Apr 28, 2016 11:18 pmby dales133
Bill rainer at aussie teardrops can supply any le th you want.
Mines 1680


