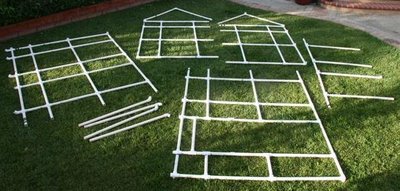PVC pipe as framing?
Just brainstorming here. Thinking of a superlight popup roof. Aluminum could work if bolted together, but, looking at a 30 degree angle in the design made me rethink how I could bolt it together. Welding alum is not an option in my basement...
What about some thick PVC pipe? I looked at a few pages of posts here and haven't seen anyone do it. You can get 4-way and 3-way connections, 90, 45 and 30 degree joints... And leaving the hinged end unglued with a simple strap could allow it to hinge. Pipe is easy to cut and drill into, and could be used to run wiring, or even as gutter drains.
The actually roofing, that the pipe would hold up, will be ultralight. Sandwiched foam, between the pipes with a skin on top and bottom which extends out over the pipes with a 1/8" wood for the inside, and either thin wood or aluminum skin on the outside. The sandwich would also hopefully strengthen the pipe structure. The roof will have a roof vent with fan, and possibly a small stargazer window, possibly a solar panel. It would be 6-feet wide with a center support.
Here's what I'm thinking:

So in the above pic, it's an angled view. The green corners would be the "hinged" edge. The blue square would be where the roof vent goes.
Thoughts anyone?
pics for a visual


What about some thick PVC pipe? I looked at a few pages of posts here and haven't seen anyone do it. You can get 4-way and 3-way connections, 90, 45 and 30 degree joints... And leaving the hinged end unglued with a simple strap could allow it to hinge. Pipe is easy to cut and drill into, and could be used to run wiring, or even as gutter drains.
The actually roofing, that the pipe would hold up, will be ultralight. Sandwiched foam, between the pipes with a skin on top and bottom which extends out over the pipes with a 1/8" wood for the inside, and either thin wood or aluminum skin on the outside. The sandwich would also hopefully strengthen the pipe structure. The roof will have a roof vent with fan, and possibly a small stargazer window, possibly a solar panel. It would be 6-feet wide with a center support.
Here's what I'm thinking:

So in the above pic, it's an angled view. The green corners would be the "hinged" edge. The blue square would be where the roof vent goes.
Thoughts anyone?
pics for a visual






