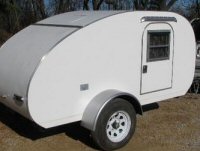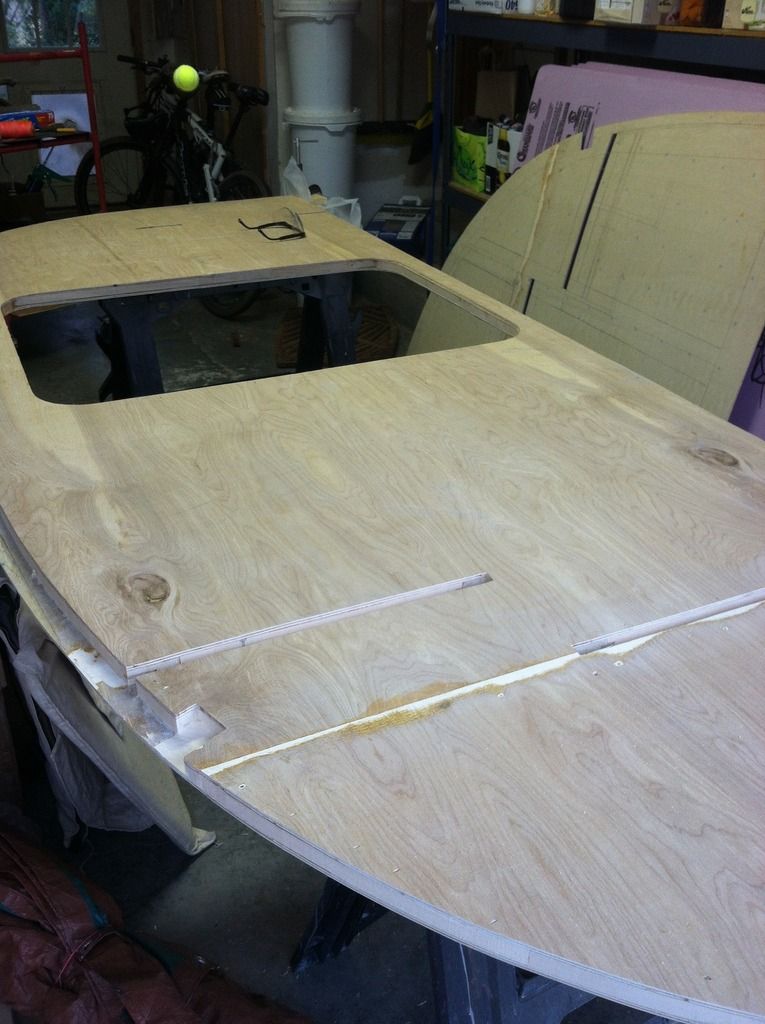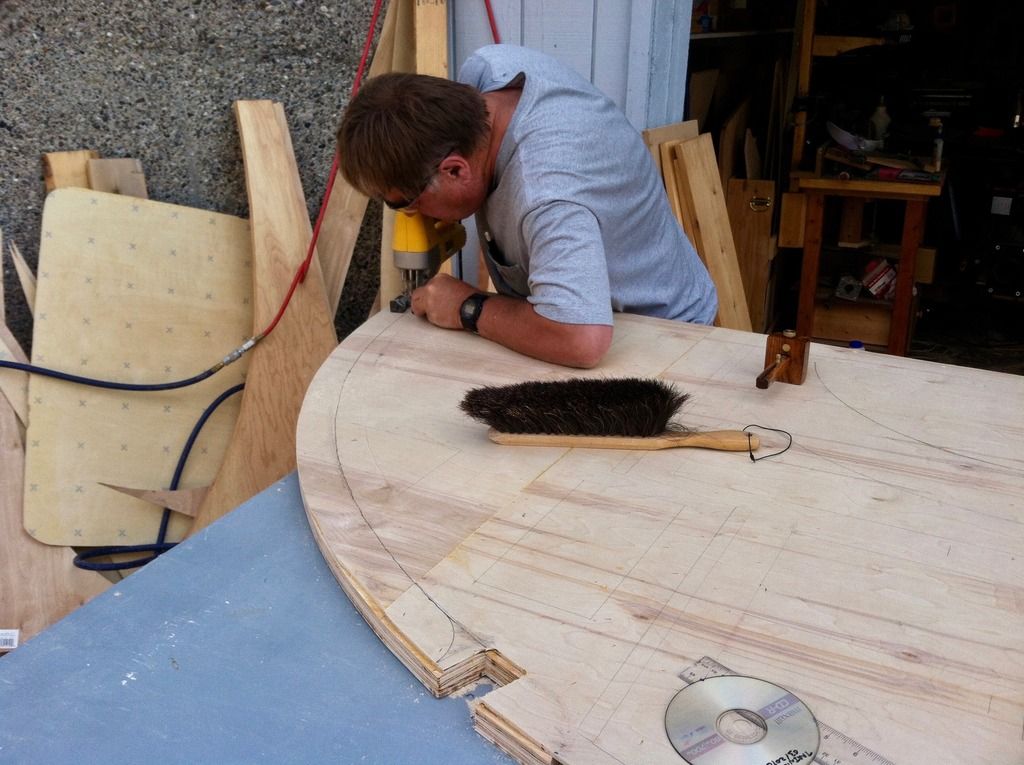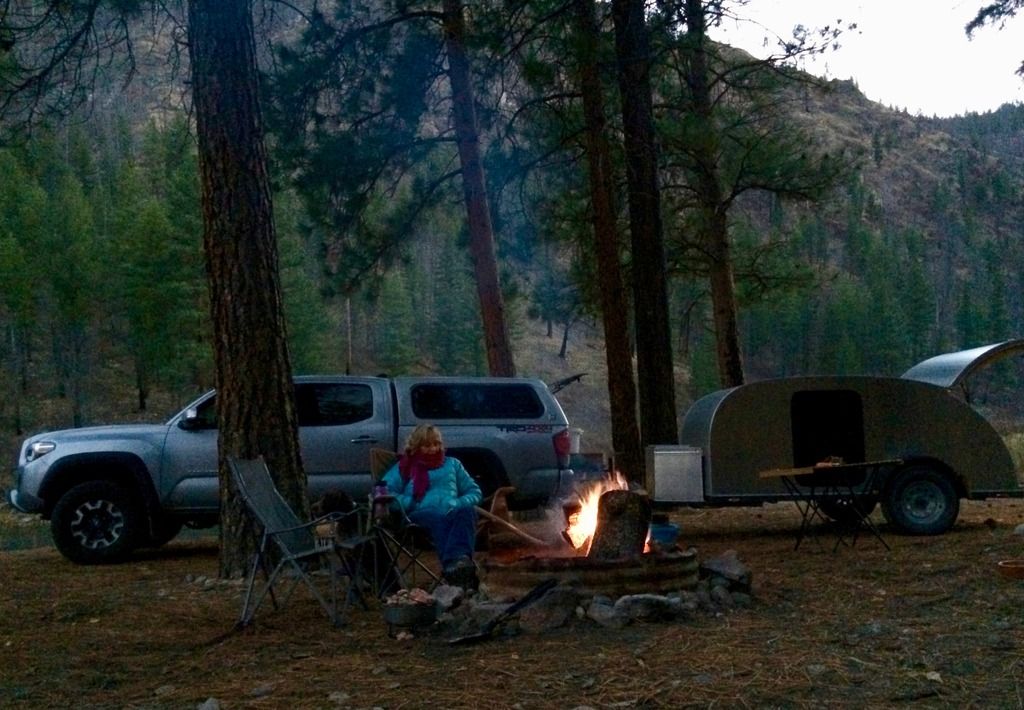The part that is hard for me to visualize is when it comes to the galley portion of the wall. It obviously doesn't need a ledge with no spars in that area. So, can I assume that the ledge cut out of the inner wall plywood would end at the rear portion of the doubled up spar for the galley hinge with sandwich wall aft of that left alone and matching the original template profile? There seem to be a variety of ways to skin this cat. I have seen a few examples of builders cutting a square notch through the entire wall to sit the galley hing spar into, or that is the way it appears. That looks like a method I'd like to use. I just want to make sure I am understanding this clearly before cutting the sandwich frame, and possibly ruining several hours of labor.












