For the off reading, the answer depends on how it’s all put together. If those empty spaces are tightly filled with foam, and both sides are sandwiched with other layers, and it’s glued well, then it will be fine with a decent suspension ( meaning not 3500lb springs and a 1000lb trailer). For holding an RTT, I’d feel better if the sections around the doors were a bit wider, but the same concept applies. It’s not the plywood that gives the strength, it’s the overall panel. Where the RTT needs extra care is ensuring that the mounting points for the trailer transfer the weight to the frame . The panel could work fine, but more wood means greater margin for error.ptulli wrote:
That picture freaks me out, I won't lie. LOL! I hate to waste wood, but the weight savings has got to be great! Question I would have, would that hold up off-roading? I'm not doing the Rubicon trail with it, but I want it to be able to take the abuse. I want to go overlanding and be ready for what I might encounter. This is my second concern behind the trailer being able to hold a rooftop tent.
Framing for trailer with rooftop tent
56 posts
• Page 2 of 4 • 1, 2, 3, 4
Re: Framing for trailer with rooftop tent
Youtube Channel https://www.youtube.com/channel/UCjcDUF ... Tsa1u1idKA
- Socal Tom
- Donating Member
- Posts: 1347
- Images: 12
- Joined: Sun Jun 29, 2008 9:21 am
- Location: San Diego Ca
Re: Framing for trailer with rooftop tent
Our teardrop has about 20,000 miles on it now & has had no problems structurally so far. The inner 1/8" Baltic birch skins were glued in place on a flat bench first, then stained & coated with urethane, prior to standing them up on rabbet joints along the floor panel's edges (with glue & drywall screws from the bottom & sides). The individual framing members along the side panels are used as "hard points" for attaching the cabinets, which were fastened from the outside with long drywall screws & glue, prior to skinning. The 1/4" galley bulkhead slides into a dado in the walls & floor (glue & screws again) and provides shear resistance from racking, as the hatch provides little resistance against twisting at the back of the box. The raw canvas covered headliner sits in a rabbet joint, then has the spars screwed in from the outside. The spars are glued in place against the top of the headliner, no nails needed here with enough glue. Red oak spars were used at the points where the solar panel & the hatch attach with screws, for better holding power than the poplar.
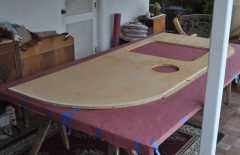
Once all of the interior assembly was done with drywall screws (headboard, footboard/entertainment cabinet, upper galley, counter, lower galley cabinet) wiring was run & foam insulation was fitted into all voids, walls & roof. Next the outer 1/8" Baltic birch skins were glued & stapled in place to finish the structural part of the walls & added to the roof spars to fully encapsulate the box's structure. If I were adding a roof tent, there would be more "hard points" in the roof structure, to accommodate loads (both static & dynamic) & distribute them down & into the floor & trailer frame. A walking surface needs more beef for tromping around up there, but it's easy enough to do.
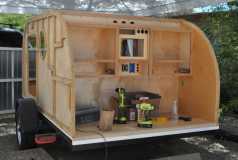
I think where people make mistakes in scantlings on a teardrop build, come from a lack of understanding in the strength of materials & how forces travel through members as loads are applied. A 3/4" plywood frame with inner & outer skins can be extremely strong, if it is glued together well & fastened at the edges into a strong structural box. Forces are moving into & out of the skins, through the center webs, & out to the other side continually. You can't see this, but it's happening every time a load is applied (wind from moving, bumps from rocks, leaning against a side, sitting on the floor as you enter, etc). A simple rabbet joint at the roof & floor allows for good glue bonding & solid mechanical fastenings from 2 different directions.
A roof truss system in a house can use 2x4's which are 2' apart for the top chords, with 1/2" plywood as the outside skin for walking around. This can be reduced to 3/4" trusses placed 1' on center with 1/4" roof sheathing (never done in a typical building, this is just an example). I guess you could use 3/8" trusses on 6" centers & 1/8" Baltic birch for the skins for walking around on the roof if you wanted. Remember, there are wind loads, snow loads & mechanical loads all applied to the individual members which make up the house frame. This is a weird example, but it's making the point that if things are done correctly, you can use less material & save weight to have a strong box to sleep in & tow behind a vehicle.
My point is that the 3/4" plywood frame with 1/8" skins is plenty strong for a regular teardrop if attention to fastenings & details are done properly. A roof tent is just another load to be figured out, but we already have roof vents, solar panels & other stuff attached to a teardrop, so why not one more thing?
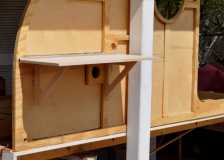
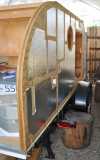
Once all of the interior assembly was done with drywall screws (headboard, footboard/entertainment cabinet, upper galley, counter, lower galley cabinet) wiring was run & foam insulation was fitted into all voids, walls & roof. Next the outer 1/8" Baltic birch skins were glued & stapled in place to finish the structural part of the walls & added to the roof spars to fully encapsulate the box's structure. If I were adding a roof tent, there would be more "hard points" in the roof structure, to accommodate loads (both static & dynamic) & distribute them down & into the floor & trailer frame. A walking surface needs more beef for tromping around up there, but it's easy enough to do.
I think where people make mistakes in scantlings on a teardrop build, come from a lack of understanding in the strength of materials & how forces travel through members as loads are applied. A 3/4" plywood frame with inner & outer skins can be extremely strong, if it is glued together well & fastened at the edges into a strong structural box. Forces are moving into & out of the skins, through the center webs, & out to the other side continually. You can't see this, but it's happening every time a load is applied (wind from moving, bumps from rocks, leaning against a side, sitting on the floor as you enter, etc). A simple rabbet joint at the roof & floor allows for good glue bonding & solid mechanical fastenings from 2 different directions.
A roof truss system in a house can use 2x4's which are 2' apart for the top chords, with 1/2" plywood as the outside skin for walking around. This can be reduced to 3/4" trusses placed 1' on center with 1/4" roof sheathing (never done in a typical building, this is just an example). I guess you could use 3/8" trusses on 6" centers & 1/8" Baltic birch for the skins for walking around on the roof if you wanted. Remember, there are wind loads, snow loads & mechanical loads all applied to the individual members which make up the house frame. This is a weird example, but it's making the point that if things are done correctly, you can use less material & save weight to have a strong box to sleep in & tow behind a vehicle.
My point is that the 3/4" plywood frame with 1/8" skins is plenty strong for a regular teardrop if attention to fastenings & details are done properly. A roof tent is just another load to be figured out, but we already have roof vents, solar panels & other stuff attached to a teardrop, so why not one more thing?
Build log: viewtopic.php?f=50&t=60248
The time you spend planning is more important than the time you spend building.........
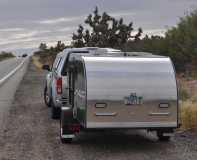
The time you spend planning is more important than the time you spend building.........
-

noseoil - 1000 Club

- Posts: 1820
- Images: 669
- Joined: Sun Apr 27, 2014 8:46 am
- Location: Raton, New Mexico, living the good life!






