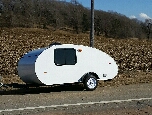I'm working on the floor.
I have 2x4 floor frame sandwiched by 1/2 plywood on the top and bottom. I wonder what's the better direction to screw the bottom 1/2 plywood to the 2x4 frame:
1) I see people screw from the 2x4 frame down towards the bottom 1/2 plywood. I guess they use 2" screws.
2) I'm thinking to use 1.5" screw, start from the plywood on the bottom and go up into the 2x4.
I think 2) has better connection strength. Is there any drawback to screw from the bottom up?
Thank you!
Attach floor 1/2 plywood to 2x4, screw direction
5 posts
• Page 1 of 1
- DesertApprentice
- Teardrop Advisor
- Posts: 67
- Images: 28
- Joined: Sun Dec 06, 2020 3:51 am
- Location: Arizona
Re: Attach floor 1/2 plywood to 2x4, screw direction
I would use carriage bolts through the entire floor. Heads up. Lag bolts pull out. Not sure of your build plans, 2x4 sandwiched between two 1/2" sheets of plywood is very heavy. Same results could be abtained with 1x2, with blocking at attach points, and 3/8" plywood top, and 5mm on the bottom. All cavities filled with high density foam. Everything glued as you go. The assembly would be about half the weight.
Sent from my SM-G970U using Tapatalk
Sent from my SM-G970U using Tapatalk
My build; viewtopic.php?f=50&t=53430
-

dmdc411 - Teardrop Master
- Posts: 258
- Joined: Wed Feb 02, 2011 1:39 am
- Location: Nfld, Minn






