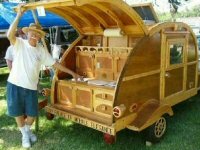We will admit it right up front, we are newbies. My daughter and I are building a square drop design.
We have watched dozens of videos and read dozens of posts and replies. But there's nothing like getting an answer to your specific situation which I haven't exactly found.
We are using 3/4" plywood for the walls. We planned on using 2" x 2" spars to support the roof, seemed to be a reasonable solution but we haven't done this step yet.
It is a 4' x 8' build.
The floor is a full sheet of plywood. The walls will sit on the floor so that the outside width is still 4'.
I did some tests this weekend with PL3X and it is amazingly strong. And here is where I get unsure and need help.
The plan was to use 3/8" ply for the roof. We were going to do The Mix on the walls and the roof before assembling.
When we have the walls up and our spars fixed in place, when we go to attach the roof can we be confident that beads of the PL3X will be strong enough to hold the roof on or do we need to use screws as well. My tests tell me the PL is all we need but the wrath that will come to me if my wife's baby girl has any issues makes we want to add screws. But that is just asking for water trouble. So that's the first part.
The second question is do I use the same PL3X on the seam where the top of the wall meets the roof or should that be a "sealant" like the PL window and trim? I did see in one post a product called OSI Quad I believe and I saw that at my local store too. But maybe those are better for window to wall and not in the application I am talking about.
And final question for now, should I use The Mix on the top of the wall where it will seal to the roof?
I hope that made sense.
Thank you.
Attaching Roof to spars and sealing roof to walls
10 posts
• Page 1 of 1
Re: Attaching Roof to spars and sealing roof to walls
carlbergs wrote:We will admit it right up front, we are newbies. My daughter and I are building a square drop design.
We have watched dozens of videos and read dozens of posts and replies. But there's nothing like getting an answer to your specific situation which I haven't exactly found.
We are using 3/4" plywood for the walls. We planned on using 2" x 2" spars to support the roof, seemed to be a reasonable solution but we haven't done this step yet.
It is a 4' x 8' build.
The floor is a full sheet of plywood. The walls will sit on the floor so that the outside width is still 4'.
I did some tests this weekend with PL3X and it is amazingly strong. And here is where I get unsure and need help.
The plan was to use 3/8" ply for the roof. We were going to do The Mix on the walls and the roof before assembling.
When we have the walls up and our spars fixed in place, when we go to attach the roof can we be confident that beads of the PL3X will be strong enough to hold the roof on or do we need to use screws as well. My tests tell me the PL is all we need but the wrath that will come to me if my wife's baby girl has any issues makes we want to add screws. But that is just asking for water trouble. So that's the first part.
The second question is do I use the same PL3X on the seam where the top of the wall meets the roof or should that be a "sealant" like the PL window and trim? I did see in one post a product called OSI Quad I believe and I saw that at my local store too. But maybe those are better for window to wall and not in the application I am talking about.
And final question for now, should I use The Mix on the top of the wall where it will seal to the roof?
I hope that made sense.
Thank you.
First a couple of questions. Do you plan on putting any sort of skin on the camper like aluminum or PMF etc? I used 3/4" ply for my walls and 2x2 for the roof spars. I used Sikabond (adhesive/sealant that remains elastic) across the tops of the spars and along the edge of the roof but I also used screws to mechanically attach everything. My roof is 1/4" BCX and seems more than sufficient. The reason I ask if you are going to skin it is because after I applied my PMF it covered every screw hole, every seam etc from the top all the way to the bottom so no worries at all about water from these areas. I would personally be concerned about using no fasteners and relying on glue alone. Even if you don't put some kind of skin on the camper I would still screw the roof down and use some sort of membrane at least on the roof. I curved my roof but sounds like you will have hard angles and of course that means you are already going to have seams to deal with.
Good luck!
- philpom
- Teardrop Master
- Posts: 179
- Images: 100
- Joined: Sun Jun 21, 2020 4:53 am



