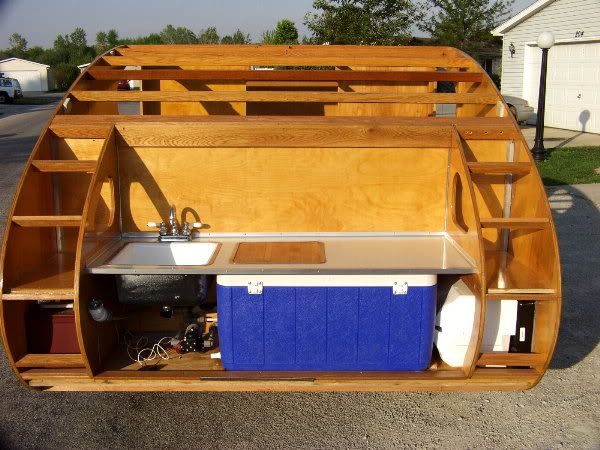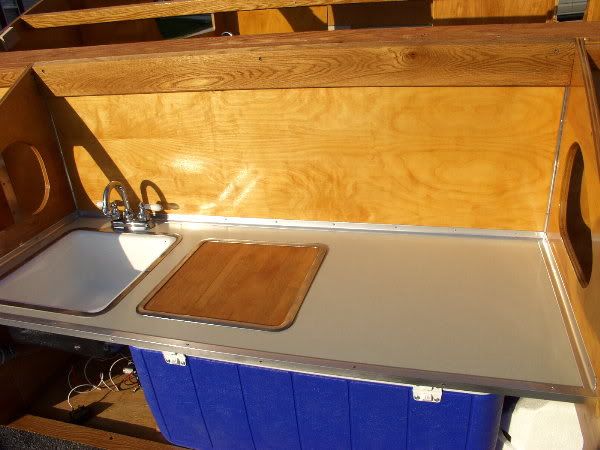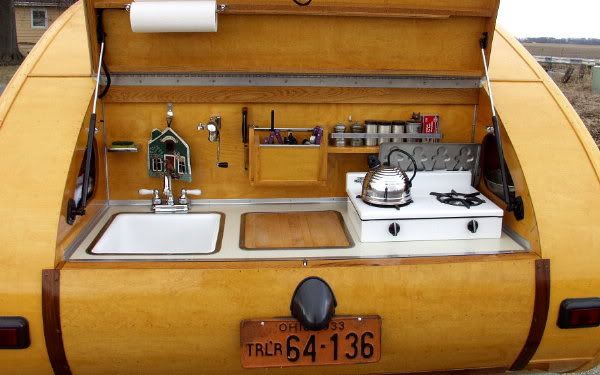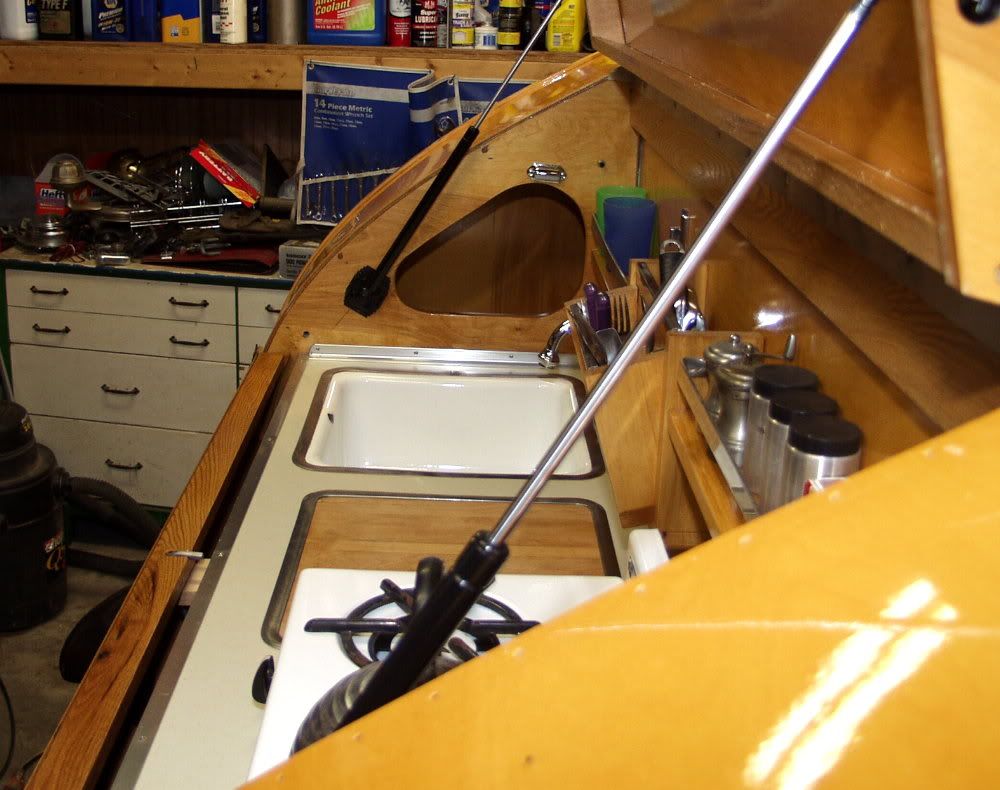Guy,
My apologies, I just found your message from Monday

Here are the photos you requested.



As you know, the design is quite simple, yet works and looks great.
The concept (not mine) is to have the cooler, either home made, or store bought, under the work counter in the galley/kitchen area.
To access the contents, one removes or folds back the bread board "lid" that is set into the countertop.
There is of course a corresponding hole in the cooler top.
Appropriate trim is used to keep the cool air in, and debris out.
By using this design, the counter space is still available, and the cooler does not have to be pulled out and opened.
If the galley hatch is so designed, only the upper half of the hatch needs to be opened for everyday operations.
It gives a "neater" look, and reduces the weight of the upper door.
Though not shown in the photos, I have installed several "extras" to enhance the cooler.
There is a full width sliding drawer/tray at the top of the cooler, and a wire basket shelf attached to the side of the cooler.
Both allow for storage of items that would be ruined by contact with the water.
I added a second drain (I glued the original shut) with a shut off valve and tube that drains below the floor, to allow the melt water out.
And finally, I installed a motion controlled battery powered lamp in the upper area of the cooler.
It turns on and "lights the way" as soon as the lid is opened (turns off by itself after 15 seconds)
Great for retrieving an item in the dark.
Rob



 I know you'll keep us updated on the progress.
I know you'll keep us updated on the progress.






