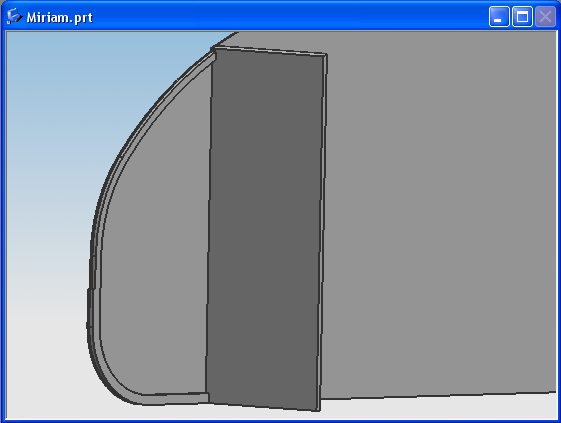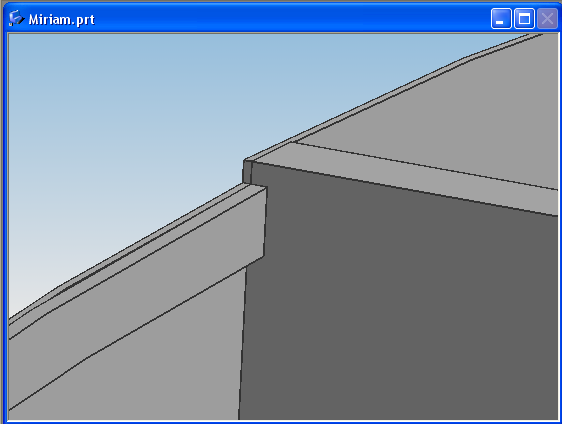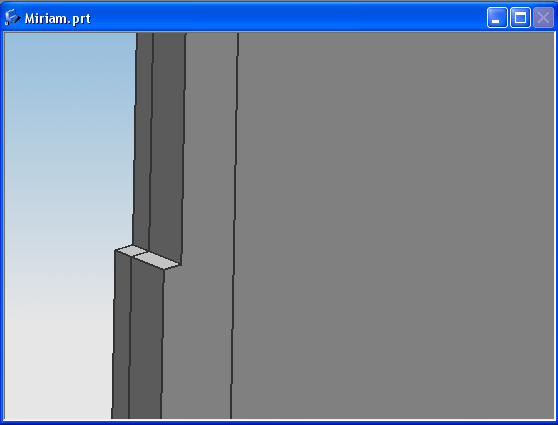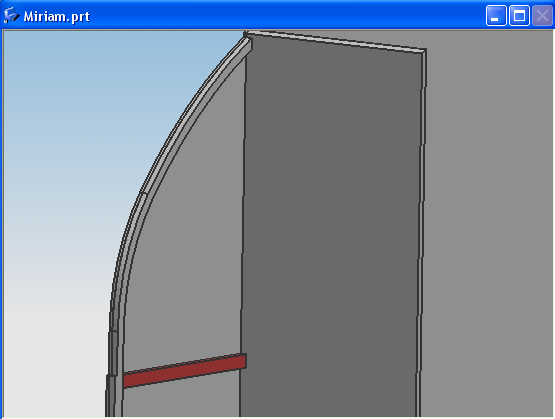Show me your hatch detail please
Ok, So I am just plotting away and getting my frame going and suddenly I get to the back.  I was going to do a cut away like spadinators but I don't have the small details. Like how do I frame the side edges, and what do I skin it with. and if the skin lays over the side smoothly what protects the edges.
I was going to do a cut away like spadinators but I don't have the small details. Like how do I frame the side edges, and what do I skin it with. and if the skin lays over the side smoothly what protects the edges.
So please help me out. If you could post a detail picture of your hatch and how your hatch meets the sides I would be soooo Greatful.
Greatfully
Aunti M. lost in Missouri
 I was going to do a cut away like spadinators but I don't have the small details. Like how do I frame the side edges, and what do I skin it with. and if the skin lays over the side smoothly what protects the edges.
I was going to do a cut away like spadinators but I don't have the small details. Like how do I frame the side edges, and what do I skin it with. and if the skin lays over the side smoothly what protects the edges.
So please help me out. If you could post a detail picture of your hatch and how your hatch meets the sides I would be soooo Greatful.

Greatfully
Aunti M. lost in Missouri
 . Think I know how I want to do it but seein' a coupl'a different ways would sure be nice. Thanks
. Think I know how I want to do it but seein' a coupl'a different ways would sure be nice. Thanks 



 Or carry the framing all the way down to the counter. And---if I do that do I have to figure out how to frame the hatch seperately?
Or carry the framing all the way down to the counter. And---if I do that do I have to figure out how to frame the hatch seperately?






 Those of you who are inclined to ridicule my request for pictures or rambling discriptions may want to remember that I am not the only non-craftsman or builder looking for answers. I had a really trying day today and it doesn't seem to be getting better so please excuse my lack of humor.
Those of you who are inclined to ridicule my request for pictures or rambling discriptions may want to remember that I am not the only non-craftsman or builder looking for answers. I had a really trying day today and it doesn't seem to be getting better so please excuse my lack of humor.
