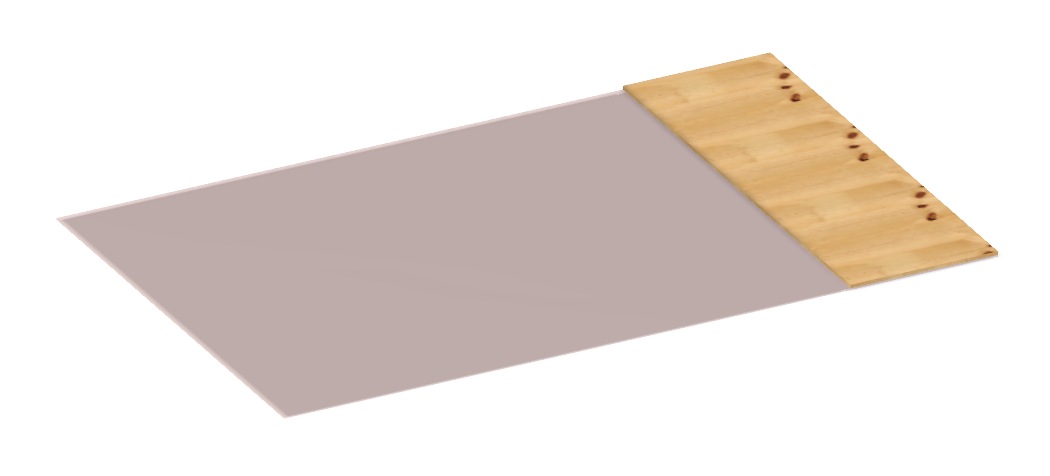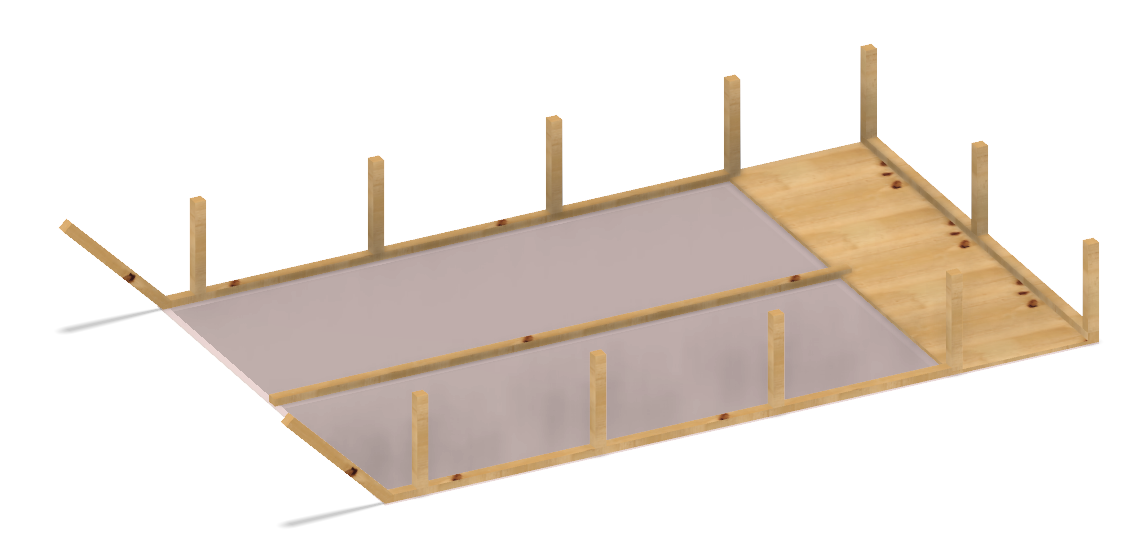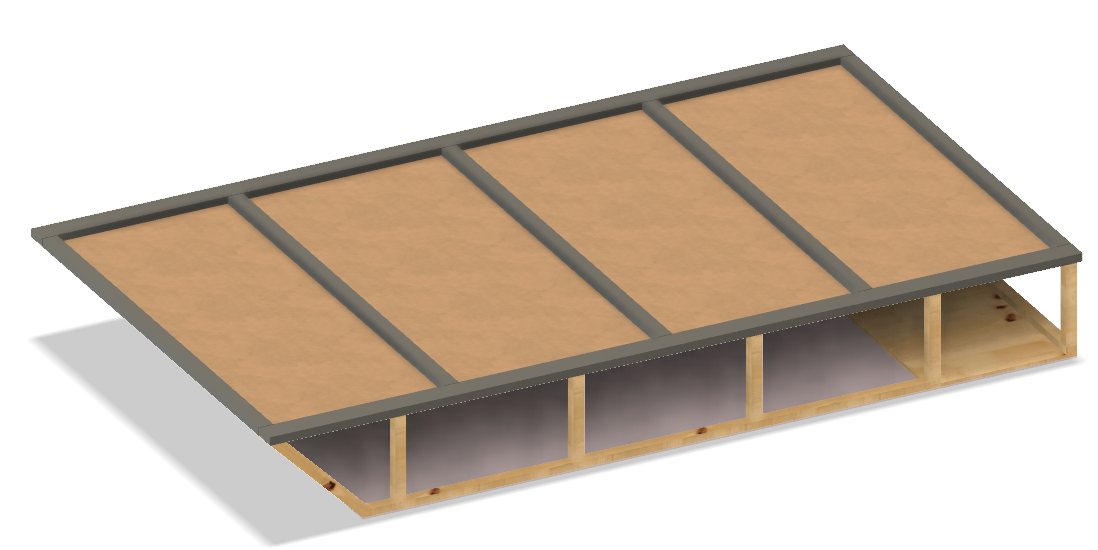I've made some significant weight cutting to my floor/storage area, here's the new plan:
1. The base is 6mm twin wall polycarbonate over the trailer frame, but with an extra layer of 1/2 ply in the front to support heavy items like the window AC when not in use. This was also necessary due to the trailer framing.

- Light Floor - Base.PNG (96.42 KiB) Viewed 3274 times
2. The support for the top floor is now 1.5x1.5 for the vertical studs, and 1x1.5 for to flats. The middle piece is basically just help to keep to keep the polycarbonate tight to the frame and to separate/guide the future drawers. Because of the new top design, I don't think I need middle support. Maybe just one to be safe.

- Light Floor - Supports.PNG (246.05 KiB) Viewed 3274 times
3. I decided to go with a composite top floor, to increase top clearance for the front storage, make a more solid floor and reduce total weight. The current design is using 1/8 ply in the bottom, true 1x3 lumber for the long pieces and 1x2 for the cross pieces, plus 1/4 ply on the top.

- Light Floor - Composite Top.PNG (362.25 KiB) Viewed 3274 times
I estimate this section at 105 lbs, excluding the exterior vertical ply that will solidify the perimeter, and the hardware to hold it together.
Solid enough? Any suggestions for the thickness of the exterior ply for this section?

