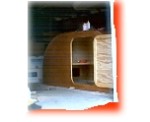 started new build about 10 days ago. but, i just joined this forum today. I am building an 8 foot woody benroy. changed the front radius to 20" and, added radius to corners of doors(32x39. just finished hanging doors. and gluing up cabin cabinet frame. Danny in Nebraska
started new build about 10 days ago. but, i just joined this forum today. I am building an 8 foot woody benroy. changed the front radius to 20" and, added radius to corners of doors(32x39. just finished hanging doors. and gluing up cabin cabinet frame. Danny in Nebraskastarted new build
5 posts
• Page 1 of 1
started new build
 started new build about 10 days ago. but, i just joined this forum today. I am building an 8 foot woody benroy. changed the front radius to 20" and, added radius to corners of doors(32x39. just finished hanging doors. and gluing up cabin cabinet frame. Danny in Nebraska
started new build about 10 days ago. but, i just joined this forum today. I am building an 8 foot woody benroy. changed the front radius to 20" and, added radius to corners of doors(32x39. just finished hanging doors. and gluing up cabin cabinet frame. Danny in Nebraska-

Danny - The 300 Club
- Posts: 333
- Images: 108
- Joined: Sat Oct 07, 2006 11:22 pm
- Location: Nebraska
 hello mike, yeah I know I have to replace my digital camera which was lost in auto fire last year.anyway the benroy is pretty standard,8' long 4' wide. 1/4 '' ply walls ,3/4 " L shaped galley and back,1/2" ply for floor on 2x4 frame.spars are spaced 8", 1x2 pine,ceiling 1/8 tempered hard board( went right in and curved inside 20" front radius)doors are cut from 1/4" sides 16" back from front,doors are 32 wide x 39"tall ,3/4 pine around edge 2 3/4" wide, doors have 6" radius on corners (which i will change on next build to a much smaller radius)doors hung on piano hinge ,3/4 x2 3/4 jambs glued to inside of 1/4" walls.then 1/4" ply door stop with 3/8 lip(much like Steve F. jambs). the thing that amazes me the most is once the L shaped galley ,ribs ,ceiling,and floor and cabin shelf/cabinet were in.. THIS thing is RIGID. like an egg.1/4 " walls are plenty and next time i will omit 2x4 frame and go with 3/4 pine with 1/2 floor probably will omit all 3/4 inch ply..build light and construct well.
hello mike, yeah I know I have to replace my digital camera which was lost in auto fire last year.anyway the benroy is pretty standard,8' long 4' wide. 1/4 '' ply walls ,3/4 " L shaped galley and back,1/2" ply for floor on 2x4 frame.spars are spaced 8", 1x2 pine,ceiling 1/8 tempered hard board( went right in and curved inside 20" front radius)doors are cut from 1/4" sides 16" back from front,doors are 32 wide x 39"tall ,3/4 pine around edge 2 3/4" wide, doors have 6" radius on corners (which i will change on next build to a much smaller radius)doors hung on piano hinge ,3/4 x2 3/4 jambs glued to inside of 1/4" walls.then 1/4" ply door stop with 3/8 lip(much like Steve F. jambs). the thing that amazes me the most is once the L shaped galley ,ribs ,ceiling,and floor and cabin shelf/cabinet were in.. THIS thing is RIGID. like an egg.1/4 " walls are plenty and next time i will omit 2x4 frame and go with 3/4 pine with 1/2 floor probably will omit all 3/4 inch ply..build light and construct well.