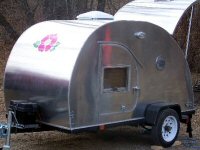Total Noob sketching a family of four in 5x10
8 posts
• Page 1 of 1
Total Noob sketching a family of four in 5x10
So here's, like, a total noob sketching teardrops, trying to fit self, hubby and two kids in a reasonably small package. This is sketch eight or nine, I think, and heavily influenced by the designs and plans found here on the forums *deep bow in the direction of the masters* ... I did this from the inside-out and not only forgot wheel wells but put them in the wrong place when I first placed them. Comments?

Loy, happy wife to Dan, proud momma to Kiera & Alannah.
http://66shasta.blogspot.com/
http://66shasta.blogspot.com/
-
EffieRover - Teardrop Master
- Posts: 259
- Images: 17
- Joined: Mon Aug 25, 2008 9:12 pm
- Location: western New York
Looks like a great start! Here are some random thoughts. Hope I read your plans right!
Since your trailer is only 5'wide, why not go with exterior wheels and fenders rather that having them inset? It will give you more room inside. Right now, you only have 3.5 feet between the wheel wells.
You might have trouble finding a good vent/escape hatch that large that will fit well on a curved roof. You might use a smaller vent and forgo the escape hatch idea. the two doors should be fine for emergency exits.
Not much room for a galley. Is this just storage only?
If you need more room, you could make the bunks a bit narrower. 24"-26" seems to be the standard for camping cots. You're at 30" right now. You could also remove the back bunk and just make the top of your storage area a sleeping platform.
You're height is about 4.5', so that will require a little more work on your part, either piecing sheets together, or tracking down larger plywood.
Typically, the door opening doesn't go all the way to the bottom of the side wall. Conventional wisdom is to make the bottom of the door hit at half the mattress height.
--Dean
Since your trailer is only 5'wide, why not go with exterior wheels and fenders rather that having them inset? It will give you more room inside. Right now, you only have 3.5 feet between the wheel wells.
You might have trouble finding a good vent/escape hatch that large that will fit well on a curved roof. You might use a smaller vent and forgo the escape hatch idea. the two doors should be fine for emergency exits.
Not much room for a galley. Is this just storage only?
If you need more room, you could make the bunks a bit narrower. 24"-26" seems to be the standard for camping cots. You're at 30" right now. You could also remove the back bunk and just make the top of your storage area a sleeping platform.
You're height is about 4.5', so that will require a little more work on your part, either piecing sheets together, or tracking down larger plywood.
Typically, the door opening doesn't go all the way to the bottom of the side wall. Conventional wisdom is to make the bottom of the door hit at half the mattress height.
--Dean
Last edited by Dean_A on Mon Sep 01, 2008 3:26 pm, edited 1 time in total.
-

Dean_A - Gold Donating Member
- Posts: 597
- Images: 55
- Joined: Sat Oct 21, 2006 5:24 pm
- Location: San Diego, CA



