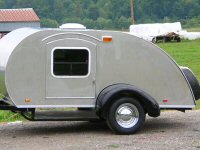Heavy duty 5x10
12 posts
• Page 1 of 1
Heavy duty 5x10
I've been going back and forth for a while now, trying to decide what type of TTT to build. I've want an off-road worthy trailer, but I don't want something really tiny. A couple of weeks ago I found a heavy duty 5x10 that (I think) will make the perfect TTT for me. It will be off road worthy, have a queen sized bed, interior galley and potty, and enough head room to stand up. It will also fit in my garage and have AC. It's basically an rugged Compact Jr with different styling. Let me know what you think. I'm getting anxious to start building.
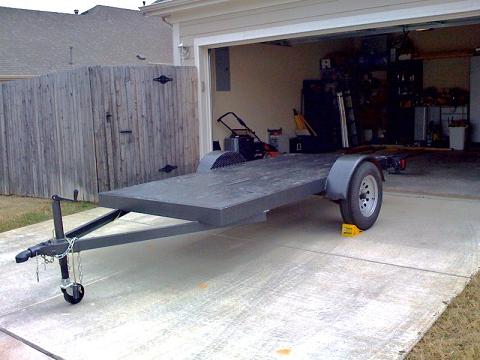
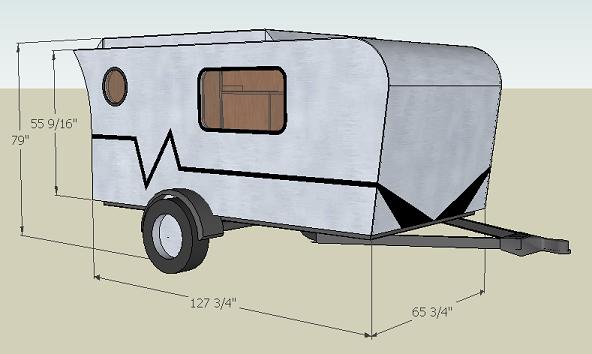
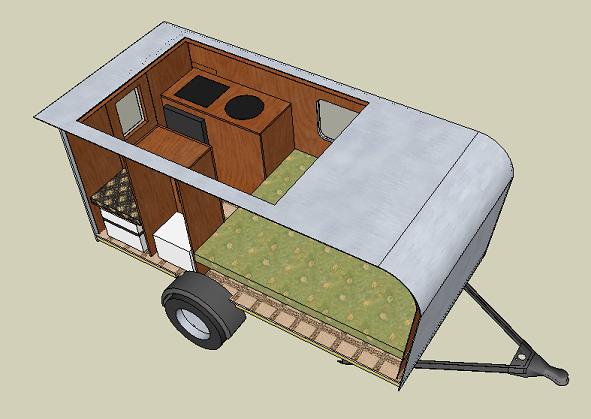
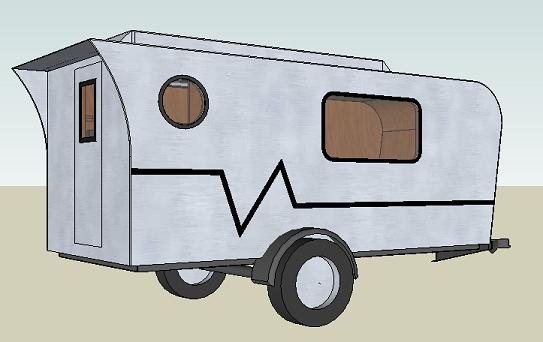
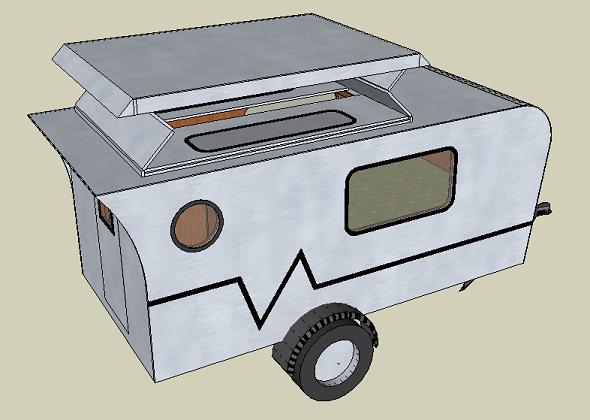
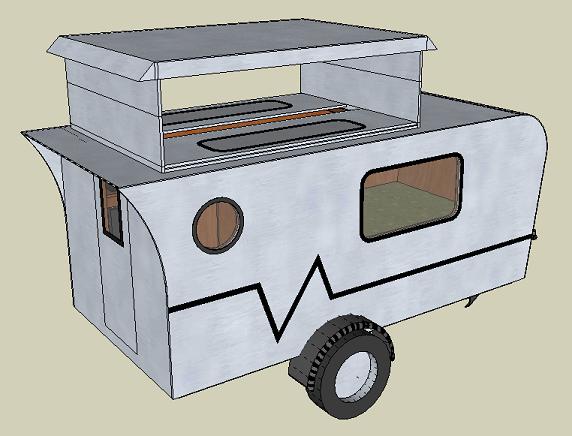
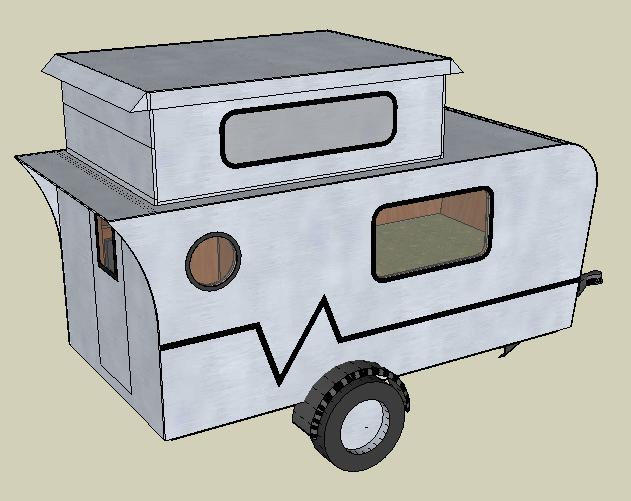
Bill L.
A Shameless Promotion For Jenifer Livesey Photography
Northwestern Winter Warrior Thread
If it's worth doing, it's worth overdoing.
A Shameless Promotion For Jenifer Livesey Photography
Northwestern Winter Warrior Thread
If it's worth doing, it's worth overdoing.
-
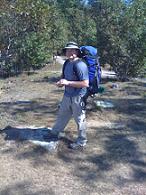
wlivesey - The 300 Club
- Posts: 469
- Images: 283
- Joined: Sun Aug 12, 2007 1:22 pm
- Location: DFW, Texas
proposed weight
What is your proposed final weight??
- wtcreaux
- Teardrop Master
- Posts: 266
- Images: 211
- Joined: Mon Mar 30, 2009 11:10 pm
- Location: The Republic
