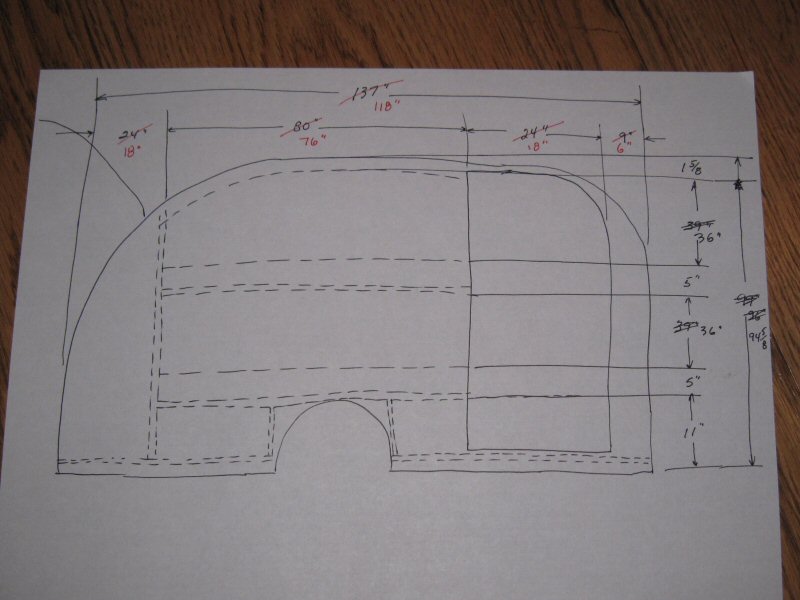The reason I drew it like this was a seam question, I was trying to only have one seam, and figured a diagonal seam would be better that vertical? thoughts......
thanks
SpringerNC wrote:not real concerned with "room" for all 5, because I would end up with a tent too, just want a bunk and a galley for cooking reasons, and am trying to stay within the limits of the trailer I already have....(hf 4x8)
but I do like the simple and fast ebay build, would get his plans, but 54 bucks??? no thanks

Users browsing this forum: No registered users and 1 guest