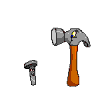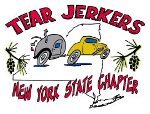JP, WOW your TD looks great!!


I really like your cabinet doors. How'd ya do em? Is that molding trim with luan on the back. Or are you a cabinet maker and made them with crazy router bits?? Silly question, I know, but Im looking for ideas for nice cabinet doors that are not hard to make with limited tools.
I like the stain your using also.
Thanks for keeping us posted and the pic's!!

Mk



























