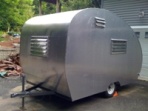Karch67, you may want to check out my progress in this thread.
I am framing my walls out of 1" by 1.5" (because I have access to full 1" stock)
I intend to sheet inside with 1/8" and aluminum siding on the outside.
The original factory framing was with 3/4 plywood frames for the side and front walls, and 2X2 (1.5" by 1.5") back. the plywood frames were not cut out like you are planning, but cut into lengths and then joined like 1 X 2 at the joints with nothing more than staples spanning the joint.
My joints are made with PL-400 and Deck screws, plus I've added corner gussets in spots to increase rigidity.
Thread link
http://tnttt.com/viewtopic.php?t=9017
Or the sketch I made for Dewayne_Mellen in this thread.
http://tnttt.com/viewtopic.php?t=9979
New stand-up tear design
29 posts
• Page 2 of 2 • 1, 2
Gerald, thanks for the links, I wanted to do two bunks but didn't think they would be big enough by the time I squeezed them in the teardrop shape. Will you be using corrugated siding or flat aluminum siding?
-

karch67 - Teardrop Builder
- Posts: 29
- Images: 17
- Joined: Wed Feb 28, 2007 6:30 pm
- Location: Western Massachusetts
