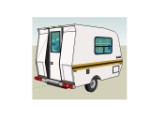The biggest regret in my 5x10 build is not thinking far enough ahead on my electrical. I seperated my 120v from my 12 v and ran the wiring in the wall cavities and installed 1/2 depth electrical boxes for access. I just wish I had ran some type of conduit for the wiring. I now have a bad wire and a dc short somewhere and I will have to disconnect all and reconnect 1 at a time until I find the offending circuit and try and pull new wire thru several turns and way to small holes drilled here and there. I know I will lose the wire during the pull I just hope it is something I can live without!
Plan your electrical runs (and water) way ahead don't let it be an after thought.
That is really good advice. I guess you don't think of those things while you're all excited about the build. At least I have that cross-trailer raceway, but it looks like I should revisit that idea in Mikes Generic Benroy (I think that's where it was) of a large vertical conduit on either side. Fortunately, I don't have much of a water system to worry about. Thanks for the heads-up.
I wonder, just how ugly would a surface mount raceway be? I know they sell this stuff for quick re-model situations. Maybe there's a version that actually looks good.
TheDuke
I wonder, just how ugly would a surface mount raceway be? I know they sell this stuff for quick re-model situations. Maybe there's a version that actually looks good.
TheDuke
-

TheDuke - Teardrop Master
- Posts: 207
- Images: 68
- Joined: Sun Mar 25, 2007 8:15 pm
- Location: Lynden, WA


 Great looking plan Duke. I don't see squat so you must have fixed it.
Great looking plan Duke. I don't see squat so you must have fixed it. 

