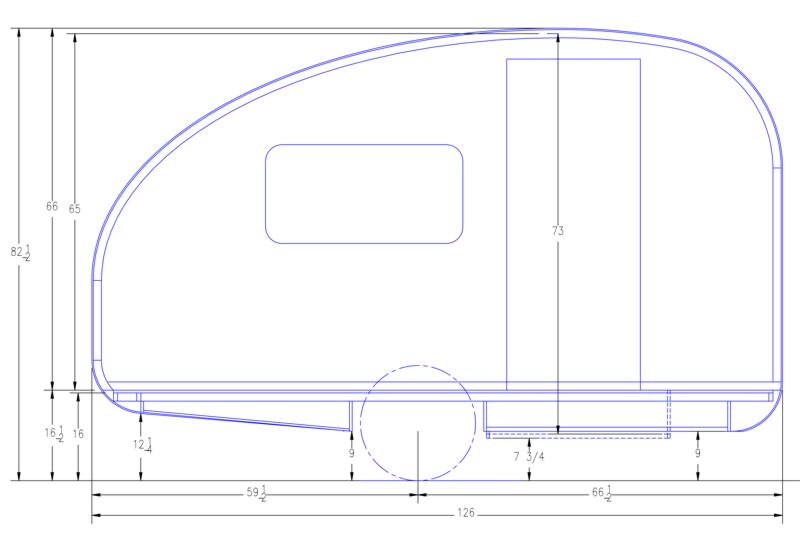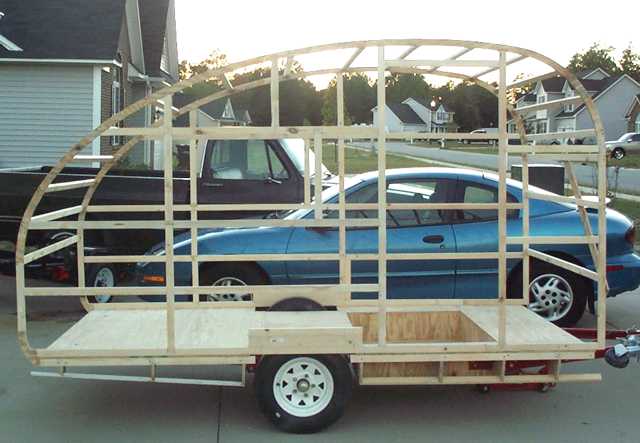How high are the sidewalls? About 60"?
It's going to look nice when it's done, albeit a bit familiar!
Could you post the length and width also, please?
Your build reminds me of a giant balsa wood model.
The inside panels look great. Nice an light.

There's the profile as it is being built. (Give or take an inch underneath).
The shape itself was driven by several design parameters...
84" opening on the garage door.
72" for interior headroom (over the dropped floor).
Fit to an extended HF 4x8 trailer (extended to 114")
About 65" wide for both fitting a queen size sleeping area AND
narrow enough that I wouldn't need extended mirrors on the car.
Sitting headroom over the dinette area.
Standing headroom in the 'head'.
Ground clearance similar to the axle clearance.
I had the whole shape laid out with just arcs and started the build when I realized I could get a bit more headroom over the dinette area if I changed the top curve to an ellipse. A benefit of the change made it where I could draw the profile now from inside the garage! (The original profile included a 120” arc radius!)
Strangely enough, when laid out, it became basically a big Benroy clone. - Can you say Baja?
(Ya know, they say imitation is the sincerest form of flattery.)
To scavenge every bit of interior height I could, I placed the plywood deck (floor) right on the trailer frame, and placed the wooden cross members in the same plane as the trailer cross members.
The deck itself is only 15/32" thick (and plenty strong).
The only thick "deck" is the bottom of the drop well, it is 23/32" material, with no frame.
All of the structure is regular 1x2's and the curves are cut from the same 23/32" plywood. The side framing is biscuitted and glued, where the spars are glued and screwed.
As far as a "balsa wood model", the principle is the same. The curves of the profile only have straight runs front and back, and they're kept as short as possible. The curve lends great strength to the construction, and a secondary benefit is that it will shed rain without any flat areas to collect water.
I have a long way to go, but so far, it’s been smooth, and I’m having fun.
I’ll try to keep the photos in the album up to date, and post often if I can.
I appreciate the compliments, especially from a group as talented as we have here!






 Danny
Danny


