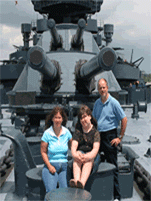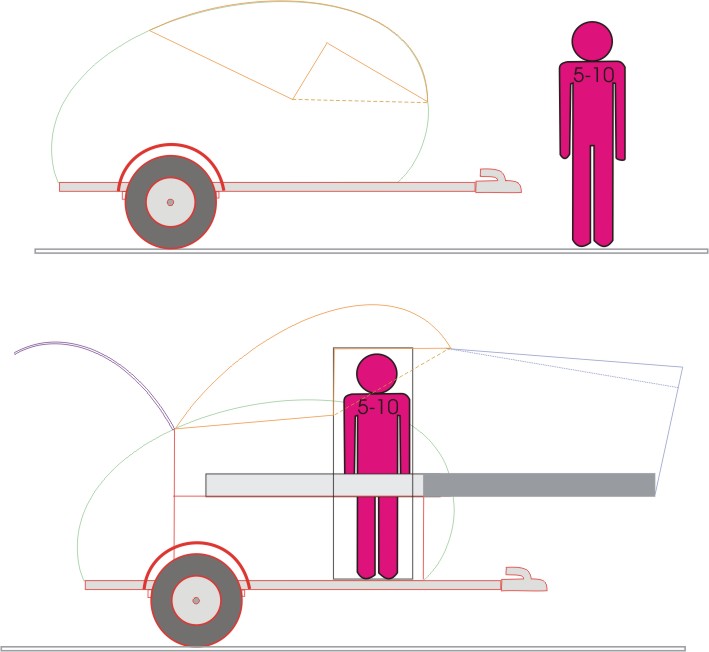rough draft: a standy with hard-sides
41 posts
• Page 3 of 3 • 1, 2, 3
While all the designs on paper look good, remember that the auto industry mocks up their designs before the build. My suggestions is to get some cardbord - furniture dealers have large quanties and willing to give it away - and mock it up. then you will kno for sure what works and what needs a redesign - cheaper than reconstruction in paneling, fabric, etc.
-

starleen2 - 5th Teardrop Club
- Posts: 16272
- Images: 224
- Joined: Sat May 12, 2007 8:26 pm
- Location: Pea Ridge ,AR
Here is the idea for the pop-up version of a teardrop, or a "Pop a Drop". The slide-out bed creates a lot of room in the main body, which could have a dinette/bed on the back wall. Plenty of room to stand up, and a regular teardrop galley for the purists. The dashed lines on the lifting section is the street-side (doorless) shape.

I know the picture is short on details, but does show the concept. It is a bit tall, and I have other versions that have lower profiles, but I am also aiming for a wide (er, tall) audience, such as 6'-4" Barrie. Slide-out measurements are taken from a Coleman, so are not just guesses.
Comments and suggestions...?
I know the picture is short on details, but does show the concept. It is a bit tall, and I have other versions that have lower profiles, but I am also aiming for a wide (er, tall) audience, such as 6'-4" Barrie. Slide-out measurements are taken from a Coleman, so are not just guesses.
Comments and suggestions...?
- navigator
- Teardrop Master
- Posts: 186
- Images: 139
- Joined: Wed Jan 02, 2008 12:53 pm
 (I am looking for something that will almost be level with the car when folded down)
(I am looking for something that will almost be level with the car when folded down)