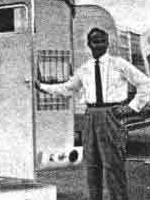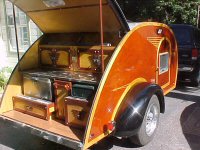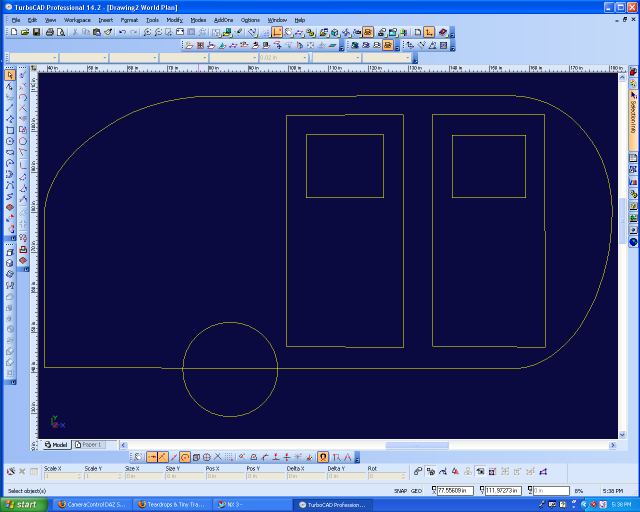Mike:
Not a lot of progress that you can see. The construction project in the basement is taking all my time. But that will be finished, and then we'll see.
I've been sitting at idle messing around with different frame/suspension combo's, to find the best price, and I ended up with the 5x10 from RT, but with no springs or axle (they will do this). I had a Torflex axle specified to match and had it quoted, and the total frame/axle cost was about $780, whereas to have a special frame welded up and Torflex attached was about $1500 plus. So when the time comes I think I will order the 5x10 RT and Torflex axle, and do the grunt work of getting them attached myself.
My grandson just got out of the Navy as an aviation mechanic, and he should be able to help with any of the hard parts.
Meanwhile, I'm assuming that's the way I'll go, and have been repositioning and reworking the basic Habitat design to better take advantage of the frame, and the ability to move the axle around. Just minor tweaks, actually. but when the latest layout is done, I will post it in my album, and eliminate all the previous versions. It's just getting too confusing.
TheDuke
Hey Duke,
That's a neat new design.

I see you've got the bathroom totally separate from the rest of the trailer now, with access only from an outside door. That looks like a tight squeeze. But you shouldn't have any problems with odors.
I see you still plan on using the 5x10 red trailer.
Overall it's a neat design, but very compact in every way. What if you used cabin car style doors?

Mike...
That's a neat new design.
I see you've got the bathroom totally separate from the rest of the trailer now, with access only from an outside door. That looks like a tight squeeze. But you shouldn't have any problems with odors.
I see you still plan on using the 5x10 red trailer.
Overall it's a neat design, but very compact in every way. What if you used cabin car style doors?

Mike...
The quality is remembered long after the price is forgotten, so build your teardrop with the best materials...
-

mikeschn - Site Admin
- Posts: 19202
- Images: 475
- Joined: Tue Apr 13, 2004 11:01 am
- Location: MI


 Definately a great design. Now get to building.
Definately a great design. Now get to building.  I like the idea of an outside door to the loo. Remember a vent will help too.
I like the idea of an outside door to the loo. Remember a vent will help too. 
