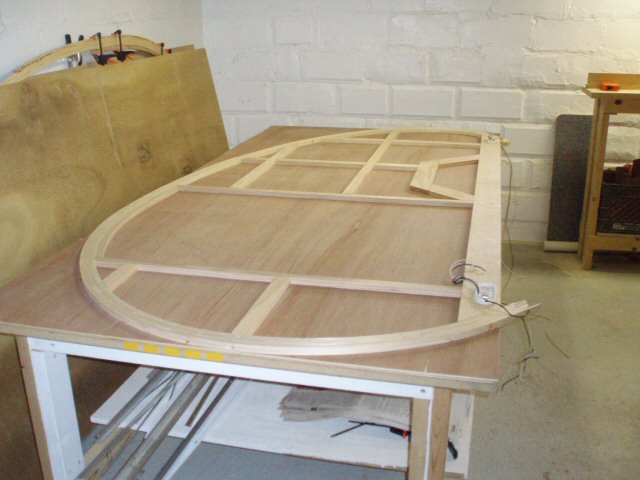On ultralight construction methods...
Ever since I got interested in teardrops (before I bought my Chalet), I have been amazed about the heft that most people build with. I guess if you're doing an uninsulated 4x4x8 teardrop then the simplicity of using frameless 5/8" or 3/4" plywood for the sides makes sense. Once you join sheets, build internal framework, or insulate I think using heavy plywood isn't a good idea anymore.
My trailer (see avatar) is basically an open-topped box with four folding panels for the walls and roof. The roof panels have aluminum and wood reinforcement along the edges but otherwise are a three-layer laminate of: 1/8" plywood; 1" extruded polystyrene foam; 0.045 Filon fiberglass reinforced plastic. That's it, on a panel measuring 8' x 6', attached by a hinge along one edge.
The additional rigidity of a teardrop with the curved roof, short spans, and cross-bulkheads is much higher.
I think it would be possible to build an adequately strong teardrop with sandwich construction similar to my Chalet and only minimal framing. One interesting possibility for a standard 4x8 profile is to make exposed ring frames on the inside made from a sheet of 3/4" plywood. You would basically take a full sheet of plywood and remove everything that wasn't needed for the frame. I think 3" around the perimiter, doors, windows, and bulkhead would be more than sufficient. If you live in snow country some roof rafters wouldn't hurt, especially if you go with one of the flatter roof profiles. The rafters could sit in notches cut into the ring frames.
DHAZARD's framework is similar to my concept (though with a lot more wood left in place). He used it in the middle of the wall sandwich though and was only able to use insulation in the voids:
http://tnttt.com/album_ ... ic_id=8303
Construction of the walls would be done on a very flat surface with glue and vacuum bagging to ensure a good bond. No fasteners would be used other than to keep the four components in alignment while the glue sets up.
The roof could follow (can't remember who) the "Outside in" technique where the 1/8" ceiling panel would be glued and tacked to the ring frame edges. Then cross-scored extruded polystyrene (XPS) and Filon with or without another sheet of 1/8" ply would be applied. I don't see any way to vacuum bag the roof so I think a good thick adhesive would be the way to ensure good bonding. The roof would held on while the glue cures with some sort of strap clamps along the edges (where there's enough strength).
How about laying another layer of ply on top, then using rachet straps from the frame in front all the way up and over to the frame under the rear of the trailer?
Anyway, I think you could come away with a pretty easy to build, well insulated, extremely lightweight trailer. Due to the thicker sections at doors and windows you could use standard self-trimming RV windows.
The roof trim would need to be wide on the roof portion to allow fastening into the ring frame. With 1" insulation that would be 1-1/2" from the wall face to the center of the framework. Otherwise the trim would only attach to the skin and underlayment (if used).
Thus ends another mindless ramble by Jim.



 I may consider that!
I may consider that! 


