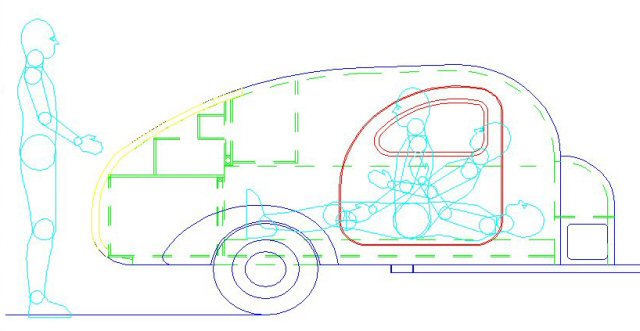My scribblings
Sample Image:

Higher quality PDF:
www.brianburton.org/v4.pdf
This is the design I've been working on. I took bits and pieces of things I liked about other trailers and put it into my design. Remeniscient of the camp-inn, but just with a more efficient galley design (imo), more storage, and an insulated cabin. The man in the drawing is 6'-1" tall (my height) and I drew the trailer around him in a laying and sitting up position.
According to Andrew's spreadsheet, it'd have about a 150lbs tougue weight and weigh somewhere around 1200lbs fully loaded.
The stove and ice chest are on sliding shelves. I'm debating about the usefulness of a sink and faucet, so that's still up in the air.
If you have any design suggestions, let me know.

Higher quality PDF:
www.brianburton.org/v4.pdf
This is the design I've been working on. I took bits and pieces of things I liked about other trailers and put it into my design. Remeniscient of the camp-inn, but just with a more efficient galley design (imo), more storage, and an insulated cabin. The man in the drawing is 6'-1" tall (my height) and I drew the trailer around him in a laying and sitting up position.
According to Andrew's spreadsheet, it'd have about a 150lbs tougue weight and weigh somewhere around 1200lbs fully loaded.
The stove and ice chest are on sliding shelves. I'm debating about the usefulness of a sink and faucet, so that's still up in the air.
If you have any design suggestions, let me know.






 You caught me!!!
You caught me!!!
