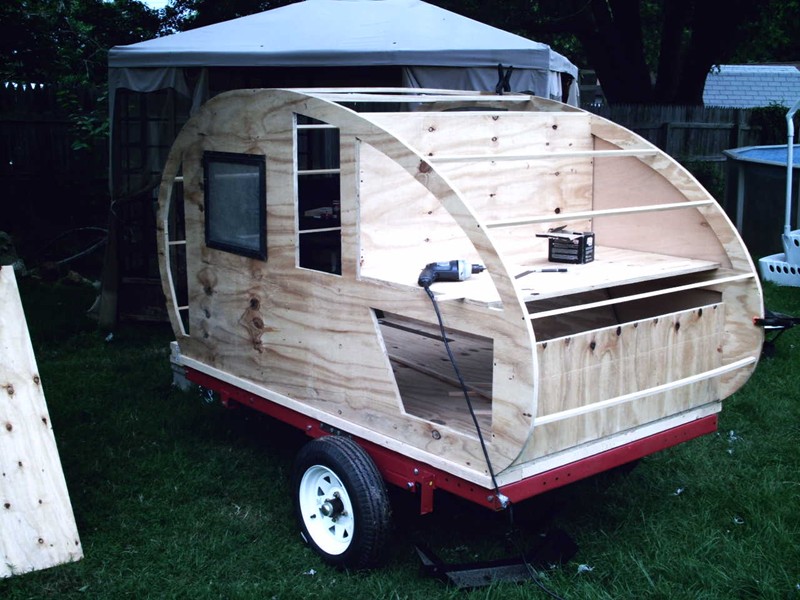Page 1 of 1
solid plywood walls

Posted:
Tue Aug 07, 2007 10:47 amby glennsheila
I will be attempting a 6x10 trailer with solid 5 foot plywood walls. Would you suggest 3/4, or 1/2 thick walls. Thanks for any insight.

Posted:
Tue Aug 07, 2007 11:34 amby rbeemer
I would use 3/4" ply, It is a little heavy but will give enough wood to connect other pieces of plywood to it and holding power for screws.
This is for the sides only the top you could get away with 1/4 inch

Posted:
Tue Aug 07, 2007 12:02 pmby Miriam C.
Either will do but if you use 3/4" you can rout away a small lip for the ceiling and roof spars to sit on. Makes the ceiling so much easier to put in.


Posted:
Tue Aug 07, 2007 12:50 pmby glennsheila
Thanks for the help. That is sort of what i was thinking but it never hurts to get some more experience involved. Thanks again.

Posted:
Tue Aug 07, 2007 1:17 pmby bobhenry
Mine is 5'6 x 10' and I used 1/2" osb I stood the sheets vertical and laid it out so my door would fall at a joint. on the back side I used a 1x4 at each joint to join the sheets. I used a 1x4 full length at the floor this carries the weight of the wall as the osb extends down to cover the frame. The 3/4 void allows for electrical chases and the shallow electrical boxes can be used. 3/4 foam insulation can be added. I added 1x4 and 1x6 blocking for shelves and light fixtures then paneled the inside with 1/4" luan and gloss poly finish. The sidewalls will be veneered with luan also and a marine spar varnish finish. My roof spars were 2x2's with a 3/4 " rabbet 1/2" deep to set in a 3/4 x 1 1/2" pocket cut into the osb sidewall. There are several pic's in the album.

Posted:
Tue Aug 07, 2007 2:36 pmby caseydog
My TD has solid plywood walls. It is 3/4 Birch plywood.
Re: solid plywood walls

Posted:
Tue Aug 07, 2007 3:15 pmby Steve_Cox
glennsheila wrote:I will be attempting a 6x10 trailer with solid 5 foot plywood walls. Would you suggest 3/4, or 1/2 thick walls. Thanks for any insight.
If Madjack was here, he might suggest 3/4" 11 ply cabinet plywood.


Posted:
Tue Aug 07, 2007 5:52 pmby SaGR
Miriam C. wrote:Either will do but if you use 3/4" you can rout away a small lip for the ceiling and roof spars to sit on. Makes the ceiling so much easier to put in.

Hmmm, we're at that point and I may steal that idea!!!

Posted:
Sat Aug 11, 2007 12:47 pmby T-TownTear
I used 3/4 ply for the walls, but I made cutouts (aviation speak for lightening holes) that will be filled with 3/4 foam insulation. Then covered with 1/4 ply on the outside and 1/8 paneling on the inside. Here's how it looked in the mock up stage.

Jody
Lightening

Posted:
Sat Aug 11, 2007 12:56 pmby daveleb55
You could lighten it a lot more with more holes if you're going to sandwich it between two sheets of ply. The 3/4" will act as the support structure and the "sandwich" will give it strength. Cutting a few holes in the 3/4" saves you the trouble of having to slice and dice 1x2's for framing.
Dave

