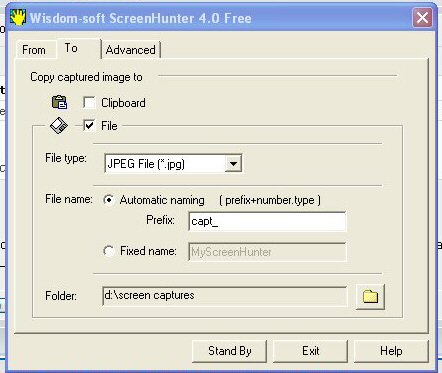Frame Considerations.........
1st Design

Revised Design

This is the way I'm leaning towards my frame, body arrangement.
Since I'm going with an insulated wall( with studs) I might go with 3/8" ply for the ext. And reduce(rip down) the 2"x4" in the 1st pic, to a 2'x3' for the 2nd pic..........although I haven't made the changes in AutoCad yet.
Any comments, suggestions? The reason I'm "hanging" the 2x4(or 3) over the 2'x2' frame is for looks only, to hide some of the frame.
Mike, I have the pics saved to the uploader, but can't seem to insert them into my message...

Revised Design

This is the way I'm leaning towards my frame, body arrangement.
Since I'm going with an insulated wall( with studs) I might go with 3/8" ply for the ext. And reduce(rip down) the 2"x4" in the 1st pic, to a 2'x3' for the 2nd pic..........although I haven't made the changes in AutoCad yet.
Any comments, suggestions? The reason I'm "hanging" the 2x4(or 3) over the 2'x2' frame is for looks only, to hide some of the frame.
Mike, I have the pics saved to the uploader, but can't seem to insert them into my message...


