Island Hopper camp wagon
Getting finalized on a design, at last. Dropped the tear shape and went with the "rugged off-road" look of the angles, which is more fitting for my purposes.
Design Criteria:
Currently named the Island Hopper; here in Southern Arizona, the mountains are like islands in a sea of grass, and are called mountain islands. The best camping is on these "islands," and we "hop" from one to another when we camp. (The photo is from over 9,000' in the Penaleno Mtns.)
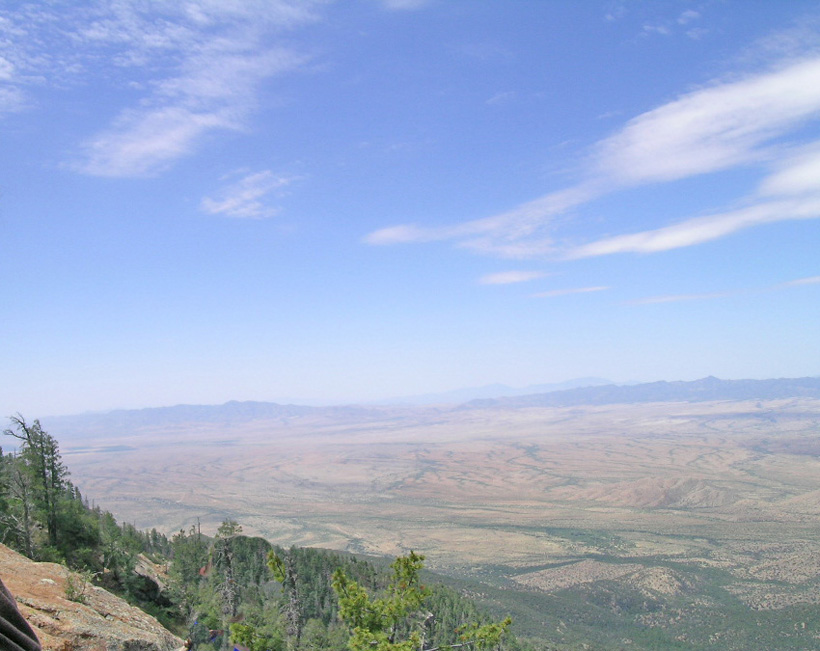
The construction will be plywood for the base, to make things easy, but to save weight I'm looking at Nida-Core for the lifting roof, galley lid, and folding side walls. The exterior will be fiberglassed. The galley is shallow, but workable. The width is a compromise; the tire track width matches the tow vehicle (Tahoe), but is narrow enough to easily see around.
The bed is sideways and uses a slideout to gain legroom, which is plenty tall enough for feet. The floor is dropped inside the door, to serve as a shower pan (easy draining) and to gain headroom. The water tank is mounted under the floor, and holds 55 gallons (440 lbs). The side door folds in half, and will be operable with the top down. There will probably also be a large roof vent/escape hatch. Outside-accessible storage is under the bed. To save space, a tankless water heater will be used, and grey water will go into a portable tank when needed, or onto the ground when allowed.
The end and sides will use hydraulic cylinders to assist in lifting them, as in the Esterel design. Recessed latches in the sides will secure the top and galley lids when down.
I have looked at LOTS of photos and drawings, many from people trying to "have it all" in one small space. This is what I came up with after mashing all those ideas together, and making many drawings. The main compromise is bed space: it is basically built for two, though a child's folding bunk could go across the end (in front of the door) if needed.
Take a look, ask questions, point out potential problems. All input welcome!
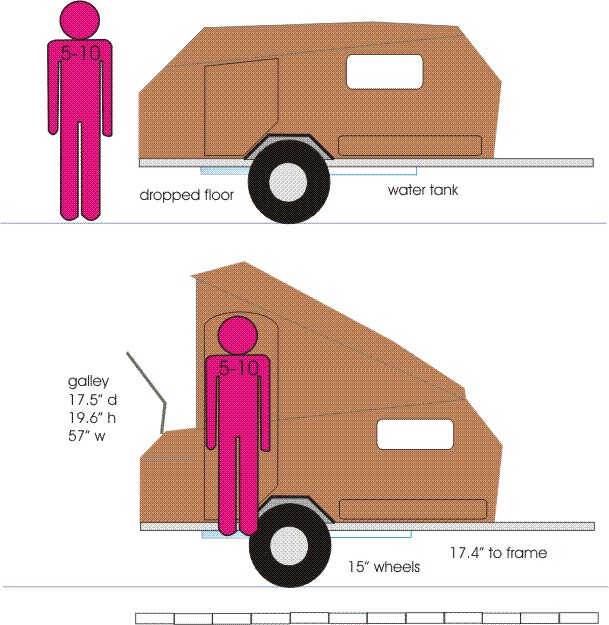
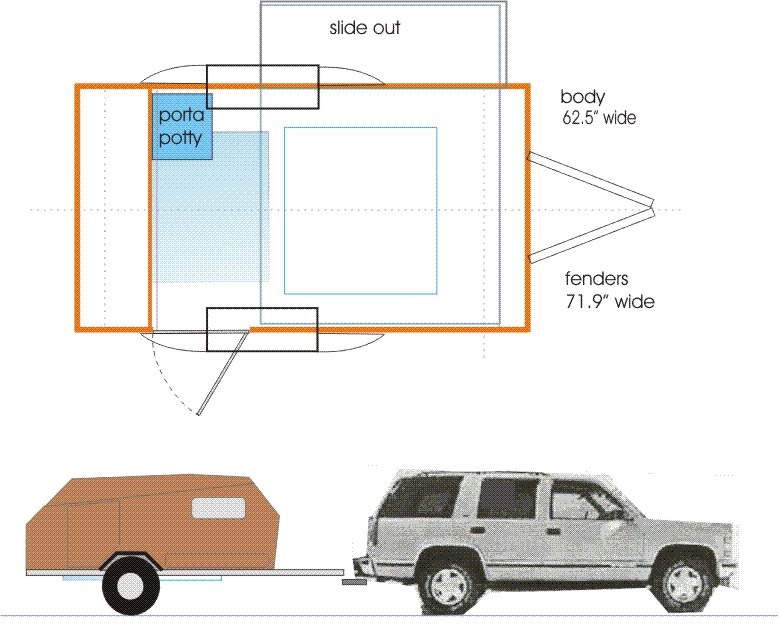
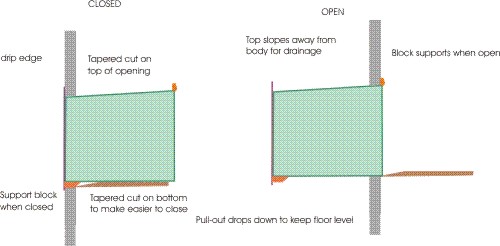
There is also a teardrop shape based on the same idea:
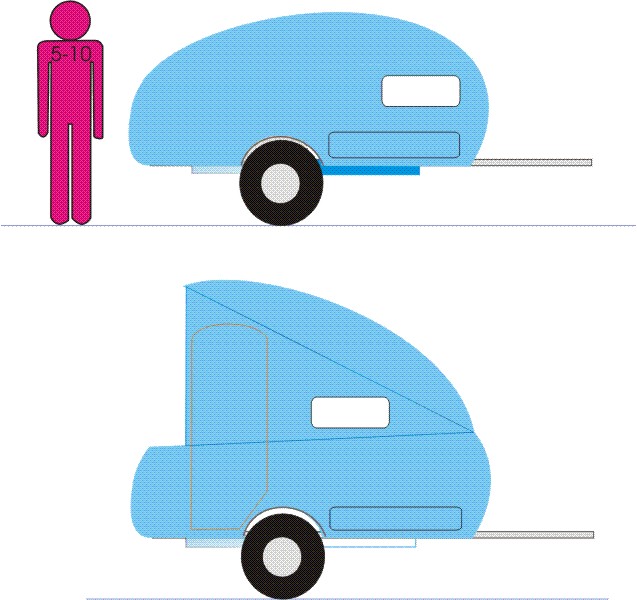
Design Criteria:
- 15" wheels for rough-road clearance
12' length max for hairpin turns
Low profile to see over
Narrow width to see around
Real mattress, prefer queen-size
Standing room for indoor shower
Indoor potty
Rear, outside galley, ala TD
Hard sides, even with top raised.
Storage for folding table, chairs, etc.
Tongue space for propane tanks
Large fresh water capacity
Currently named the Island Hopper; here in Southern Arizona, the mountains are like islands in a sea of grass, and are called mountain islands. The best camping is on these "islands," and we "hop" from one to another when we camp. (The photo is from over 9,000' in the Penaleno Mtns.)
The construction will be plywood for the base, to make things easy, but to save weight I'm looking at Nida-Core for the lifting roof, galley lid, and folding side walls. The exterior will be fiberglassed. The galley is shallow, but workable. The width is a compromise; the tire track width matches the tow vehicle (Tahoe), but is narrow enough to easily see around.
The bed is sideways and uses a slideout to gain legroom, which is plenty tall enough for feet. The floor is dropped inside the door, to serve as a shower pan (easy draining) and to gain headroom. The water tank is mounted under the floor, and holds 55 gallons (440 lbs). The side door folds in half, and will be operable with the top down. There will probably also be a large roof vent/escape hatch. Outside-accessible storage is under the bed. To save space, a tankless water heater will be used, and grey water will go into a portable tank when needed, or onto the ground when allowed.
The end and sides will use hydraulic cylinders to assist in lifting them, as in the Esterel design. Recessed latches in the sides will secure the top and galley lids when down.
I have looked at LOTS of photos and drawings, many from people trying to "have it all" in one small space. This is what I came up with after mashing all those ideas together, and making many drawings. The main compromise is bed space: it is basically built for two, though a child's folding bunk could go across the end (in front of the door) if needed.
Take a look, ask questions, point out potential problems. All input welcome!
There is also a teardrop shape based on the same idea:
 Looks like a good design to me, except the door and 15" wheels. I think that would really get in my way. Look forward to seeing it done.
Looks like a good design to me, except the door and 15" wheels. I think that would really get in my way. Look forward to seeing it done. 

 Other than that...
Other than that... 

 might be creeping in on the roof design.
might be creeping in on the roof design.

