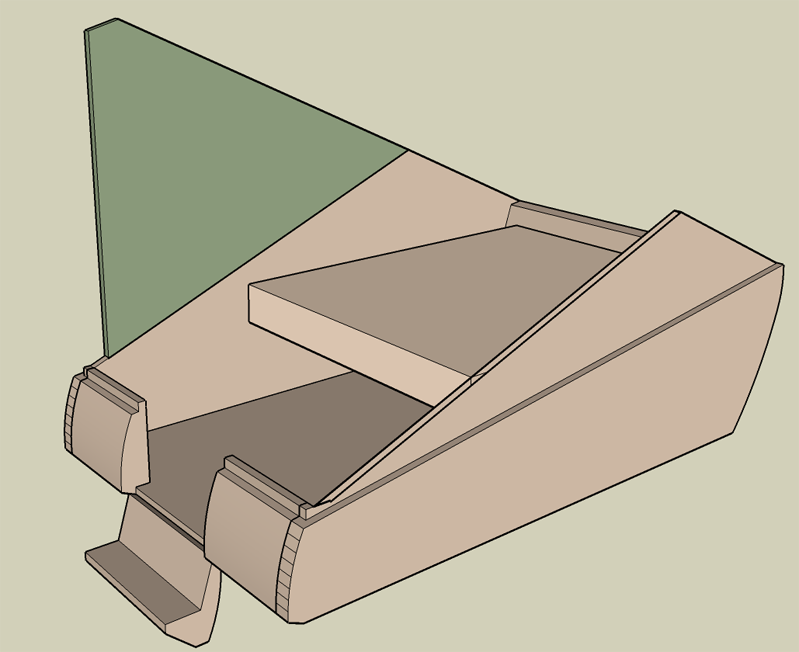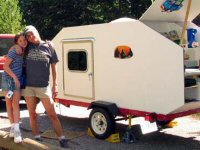Regarding the Miriam C quote, "
Just one thang...........what you gonna do with a Missouri rain shower when you fold it wet? Unless there are some type of water proof membranes to keep it out."... Of course any folding trailer has issues with being "...put away wet," but hard sides are certainly better than canvas (or nylon). It should go down pretty quickly, minimizing any exposure to rain.
Last weekend our tent held up OK for a few hours of rain, but eventually it started coming through, and the bedding got wet. A quick pack-up at 3AM and a run for home (an hour away) solved that, and we returned for more camping after the rain (and SNOW!) left. But a hard-sided trailer would have stayed dry inside
during the rain, which is the main issue. (I emphasize the snow due to the fact that three days before and three days after, we had 100 degree temps.)
A teardrop-style galley is not planned, rather the removable ausie-style "kitchenin-a-box" would be stored under the bed. Aiming for 18" under the bed, but that depends on other design constraints.
Now for the real issues, Bullshipper:
- "The short 'roof' on the rear hits the two folding sidewalls when down (green oval) - I presume that's the problem you knew about. "
Yes, that's the main problem. A reshaping of the profile to allow more height could solve it, but I like the current design.
- "One folding sidewall hits the other when they're down - this can be overcome if the top of one wall ends a long way (say, 12") in from the other wall's hinge, but I don't think you've got that."
The side walls will lay on each other at different angles, and should work, though the hinge points could be varied if needed. The Esterel sidewalls lay on each other, and hinge from the same height, so it should be OK.
- "The returns either side of the rear wall hit the two folding sidewalls when down (red ovals). "
The rear wall works like an Esterel, where the short sides attached to the end wall are a bit wider than the side walls, and overlap the lower edge. This wall is hinged higher than the sidewalls, so it lays on top, and needs to be that way since it lifts before the side walls. Here is a detail shot of the real thing, and see Mike's (mwatters ) album for more pix:
http://tnttt.com/album_ ... ser_id=287
 - "The bottom of the returns either side of the rear wall hit the fixed inner sidewalls (the bits the folding sidewalls sit on) as it folds down (blue circles)."
- "The bottom of the returns either side of the rear wall hit the fixed inner sidewalls (the bits the folding sidewalls sit on) as it folds down (blue circles)."
An issue to be resolved...
"The trick with these sort of designs is entirely in the detail design of the joints - it's easy to make ideas work using zero-thickness panels and self-sealing joints, but regrettably those things don't exist in real life!"
Having drawn dozens of variations on this theme, I am getting pretty good at seeing what will be workable, and what is just dreaming. This plan is getting down to something that's possible, just a few more kinks to straighten out. I draw all my walls at 1.25 inch thick, which should work for a variety of construction methods. The top edges are under the roof, and the bottoms have overlapping molding to seal them. I have spent a lot of time studying photos of folding caravans, to understand how they fold, unfold, and seal their joints.
This image shows the basic lower body, which is one piece. Th elower part of the walls are 2.5 inches thick, the ledge is where the roof sits when closed. The green wall is one of the folding sidewalls, which sit on the upper walls.

Grant...
• Why did you set the bed so high? Are you planning to have the wheels/tires inside the body?
The tires will be half-in/half-out. I am not including them yet, while I work on the basic design. I want the trailer to be less than 6' wide. The main body is 9' long, the trailer will be 12' overall. As I see it, one of the drawbacks to teardrop is that all the storage is on top of the matress. My design put it under.
• And that leads to a question about access to the storage under the very front (head) of the bed
There will be exterior access doors in front of the wheels.
• What kind(s) of lifting mechanism(s) are you considering?
Again, look to the Esterel, with it's hydauic struts.
• Have you thought about a droppd footwell in the rear to increase headroom?
Yes, one drawing had that, which allows a lower lid height, but I prefer this design.
• I can see this design has the potential for a gaucho-type dinette setup, but then, that brings up the question of galley or no galley ...
Yes, it could be designed that way, but one goal is to have a "real" matress to sleep on. No galley, as in my experience, I cannot always put the rear of the trailer where I would like the "kitchen" to be.
• I'm sure more will come up as discussions continue ...
Great! That's what I'm looking for. Thanks all for the feedback, and I will be working out more of the details as time allows.
You can call me Leonard.





 Just one thang...........what you gonna do with a Missouri rain shower when you fold it wet? Unless there are some type of water proof membranes to keep it out.
Just one thang...........what you gonna do with a Missouri rain shower when you fold it wet? Unless there are some type of water proof membranes to keep it out. 






