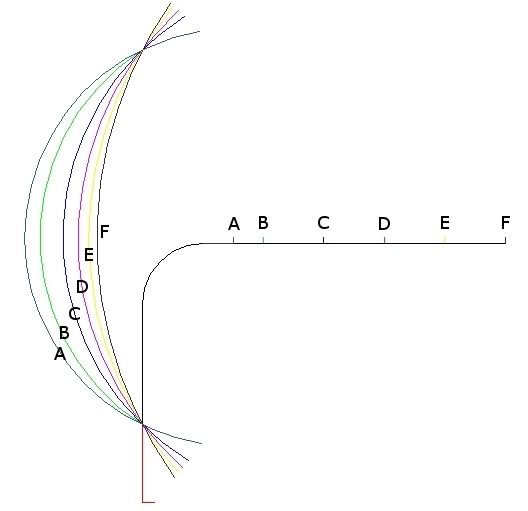Settled on a design
I am planning on a non-tradidtional teardrop. Its on the front of a 14K lb. capacity gooseneck trailer so I have a lot of leeway in design and weight.
I think I have finaly settled on this:

The deck is 83" wide so the bearth will be across the width of the trailer. The area on either side of the hatch will house electrical, storage and a small work surface.
The area over the tonge will house some storage and cooling. but is mostly to help a bit with the aerodynamics. I want to keep the height down to keep drag lower too.
I think I have finaly settled on this:

The deck is 83" wide so the bearth will be across the width of the trailer. The area on either side of the hatch will house electrical, storage and a small work surface.
The area over the tonge will house some storage and cooling. but is mostly to help a bit with the aerodynamics. I want to keep the height down to keep drag lower too.


 Looks like a great design John. Now don't forget to share the
Looks like a great design John. Now don't forget to share the 




