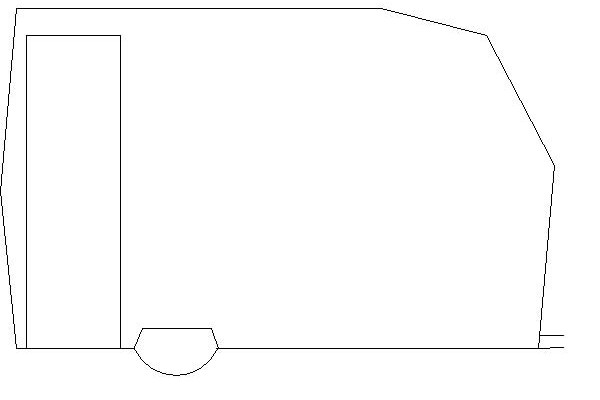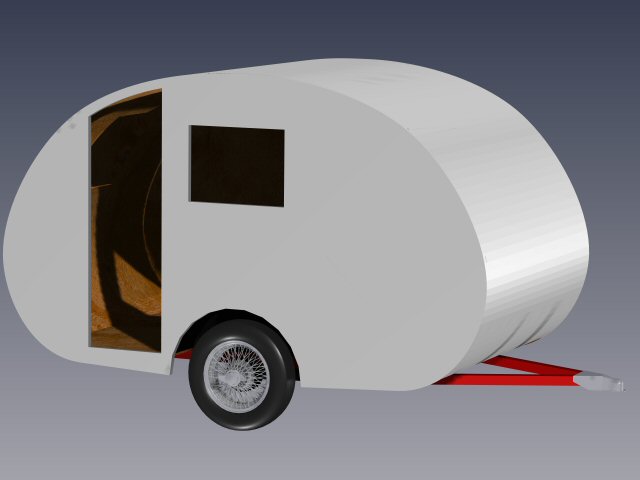My TTT design
I know my pencil drawing is rough, but here is the latest version of the Buffer Zone TTT. It is on a 6' X 10' frame with 1/2" overhang front and back and 1/4" on each side to give the final body size of 6 1/2' x 11'. The side walls will be continued over the frame to give it a lower look.
The roof height will be 6 1/2' outside from the frame rails.
I know the drawing may be hard to see, but I would love to see any feedback. I am not computer drafting literate.
Thanks to all in advance!
[img]http://www.tnttt.com/gallery/image.php?image_id=39442[img][/img]
Here is a quick sketch, hopefully it is better to see than what is above.

I will be rounding all the corners and joints for a smoother look all around.
The roof height will be 6 1/2' outside from the frame rails.
I know the drawing may be hard to see, but I would love to see any feedback. I am not computer drafting literate.
Thanks to all in advance!
[img]http://www.tnttt.com/gallery/image.php?image_id=39442[img][/img]
Here is a quick sketch, hopefully it is better to see than what is above.
I will be rounding all the corners and joints for a smoother look all around.
 ???
???