Thanks for any input,
Matt
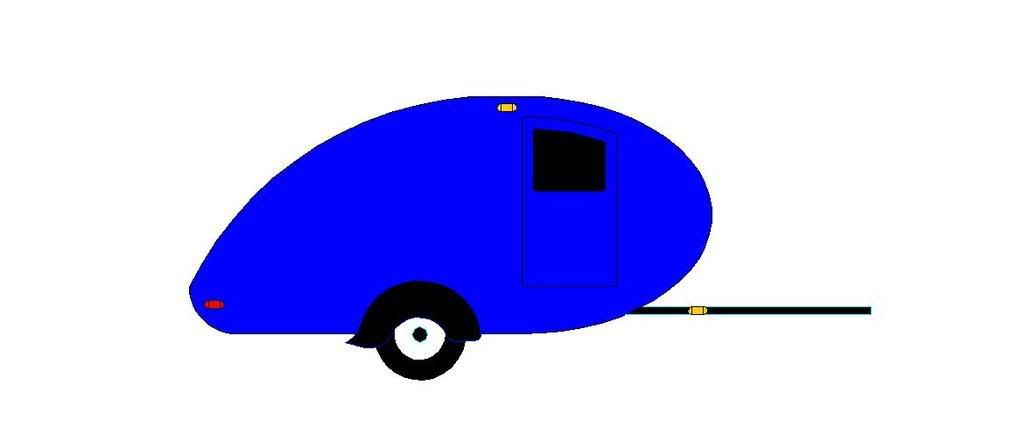
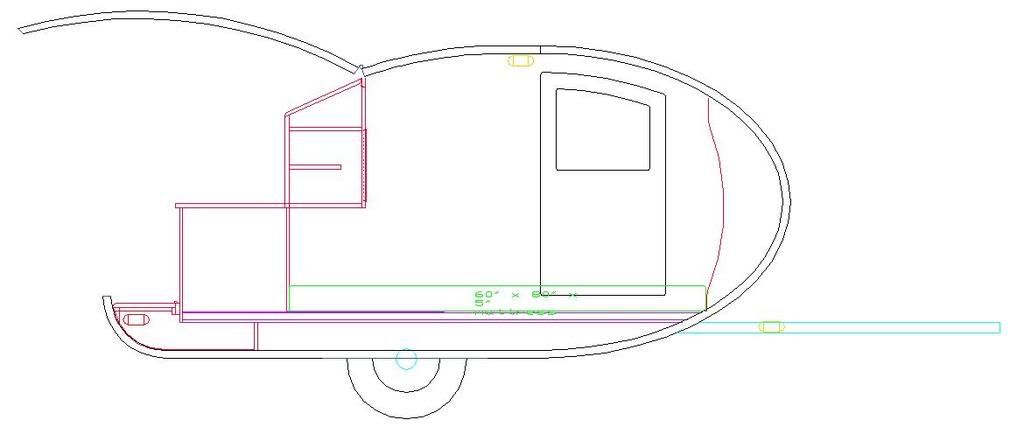


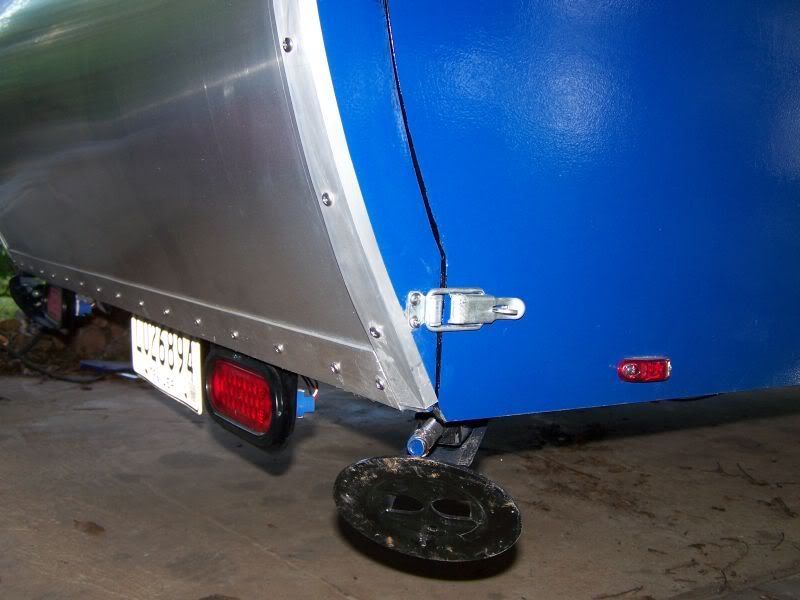
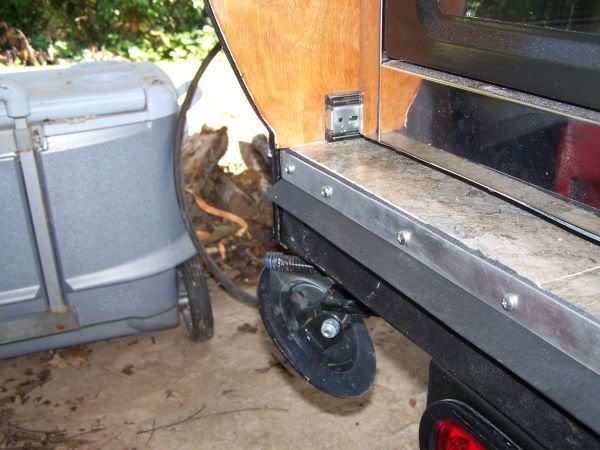
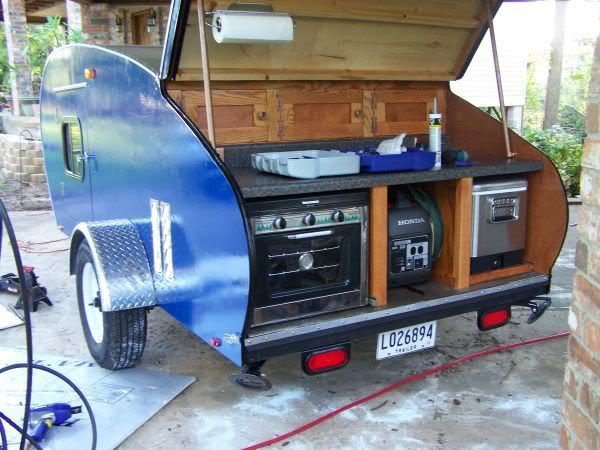

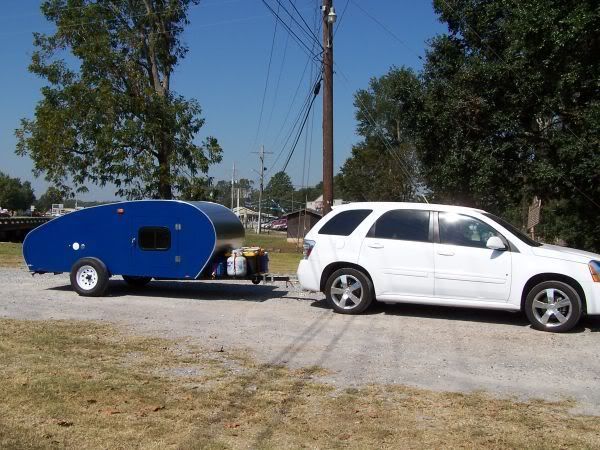
Bluetoys wrote:I have an explorer and a mustang, thinking I would add a hidden hitch for the mustang. I also have a '66 T bird as a project, but I dunno when (if) it is gonna be drivable.
Yes, would like to use aluminum on the hatch. The hatch would only be that shape at the sides(3/4" ply). Inside would be aluminum skin>1/8" luan>3/4" plywood ribs>1/8" luan. Gas shocks to hold it up. Hurricane hinge held by hardwood spars. There will be a couple of area lights for the galley and maybe the taillights because I do not see where they would go other than the fenders.

 Good luck on your build
Good luck on your build 


 I continued my hatch around and really regret it. I didn't think I had the skill to make two hatches and have them land right and some issues with the trailer it's self contributed. It is a problem when open. That 12 inches ends up a headbanger unless it is opened really high.
I continued my hatch around and really regret it. I didn't think I had the skill to make two hatches and have them land right and some issues with the trailer it's self contributed. It is a problem when open. That 12 inches ends up a headbanger unless it is opened really high.

Bluetoys wrote: The wheels are put there by guess. I thought they looked ok there, I didn't use the sheet yet, but I thought maybe with the majority of the space forward of the axle that I would be close.





Users browsing this forum: No registered users and 1 guest