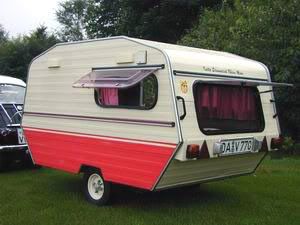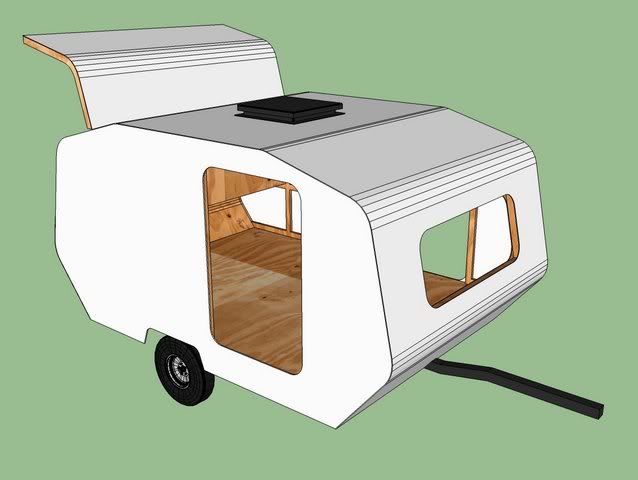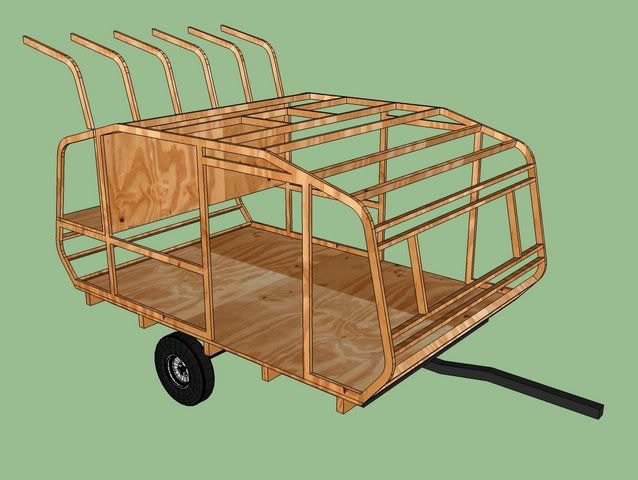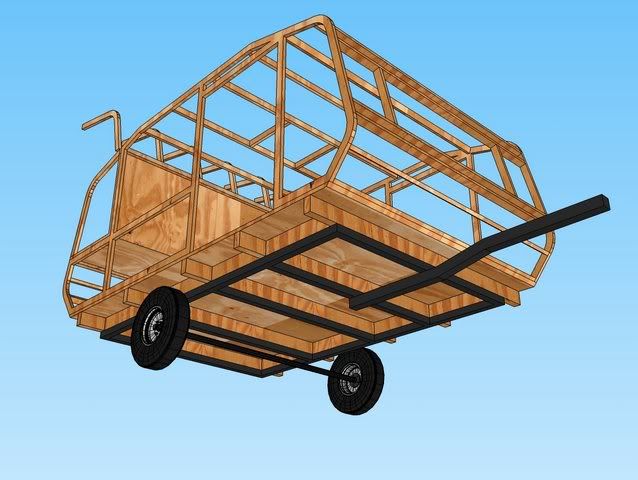Overall height = 5'-0"~
Interior height = 36"
Bed length = 6'-8"~
Bed width = 4'-10"
8" wheels








Dewi wrote:Where do you find the time to do all these designs? And how did you get so good in SketchUp?
Cheers, Dewi



Dewi wrote:Ah, that makes me feel a little better then... I've barely done 12 hours yet
Just looked up AutoCAD on Google and in the sidebar it says 'AutoCAD LT only £970!'... I think I might have to save a few pennies and actually learn more about it before I plan a purchase then
I know this might be a bit of a daft question, but would you be able to do designs like that in SketchUp? I mean is it capable of doing that type of stuff in that detail?
Cheers, Dewi

Creamcracker wrote:I really like the proportions on that. It looks like you've flipped the design lengthwise so that the big window is at the front rather than the rear. I can see the sense in doing that. Do you envisage the botton part of the side to be an additional plywood piece that covers the crossways 2xs?
How do you see that piece being joined?
Thanks for the idea,
Philip
Users browsing this forum: No registered users and 4 guests