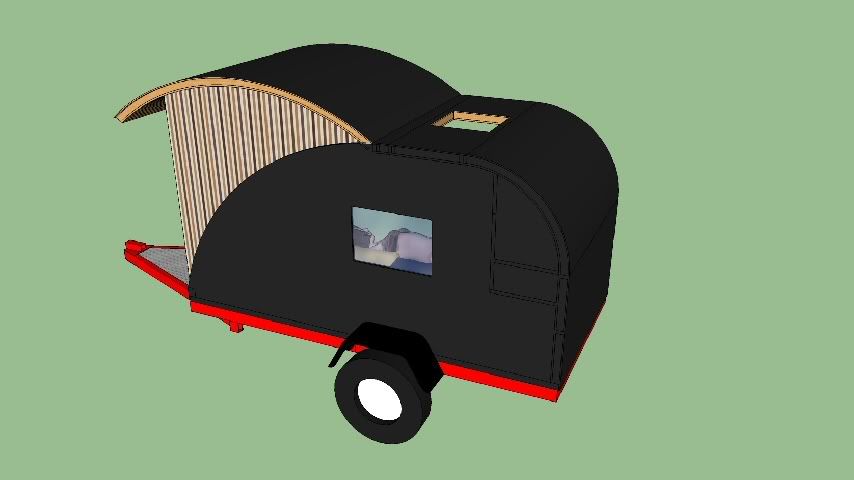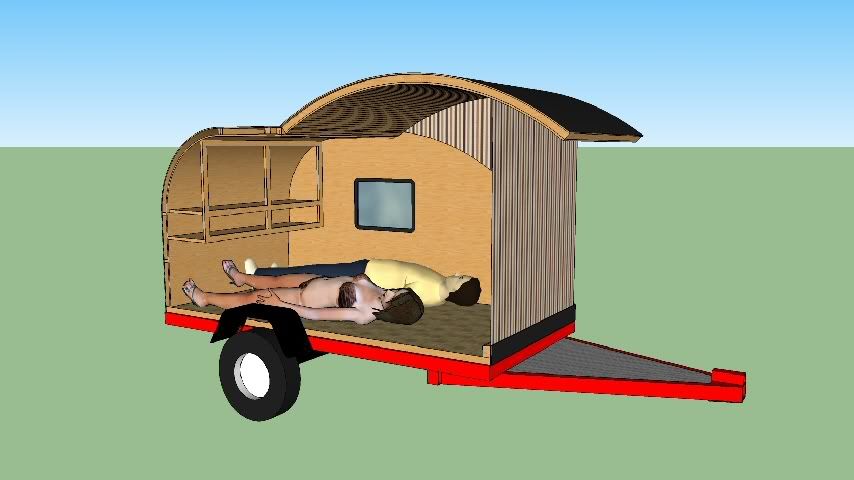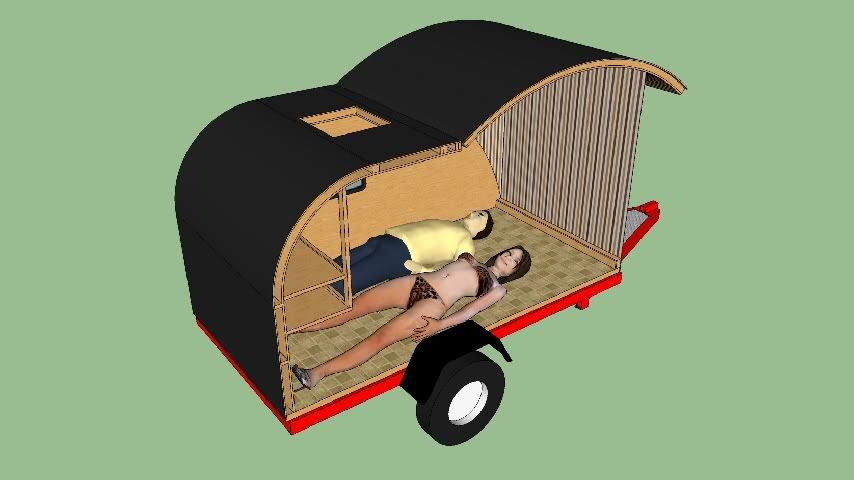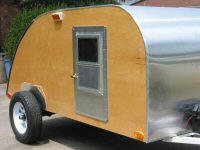Not having your exact profile to work with; I had to make some assumptions and took a couple of liberties with the design. Rather than draw the frame and then put the body on, I used a HF 4x8 frame that had previously drawn and added your body to it. My renders of your idea are based on a 4x8 footprint with the walls at 4 foot also. I just put in a few basic spars to illustrate. I also framed in an opening for a roof vent, even though you didn't mention one in the description.
If, as Auntie M surmises, you will be sleeping with your head to the front (tongue end), I would recommend adding storage cabinets above your feet to add rigidity to the structure. The long hatch concerns me because you may get some flexing and/or bowing of the side walls there. Also, it would probably be fairly heavy, so you would need a good support (lifting) system.
I think it could be a workable design; it just has a few things to consider prior to starting the build.
If you would like a copy of the Sketchup file, PM me your e-mail and I'll send it. (I don't believe I can add attachments through the forum mail system.)



P.S. The people are not of my design. I imported them from the Google Sketchup library.

 looking for ward to watching this built.
looking for ward to watching this built.  3' tall might be an issue if you plan on sitting up in bed. With the top at 3' then the head of the bed is even less with the curve.
3' tall might be an issue if you plan on sitting up in bed. With the top at 3' then the head of the bed is even less with the curve.


 So I am missing something.
So I am missing something.  Where the head of the bed to be? If you put it toward the tongue you will be stepping over the pillows to go to bed. Unless the bed goes across of course.
Where the head of the bed to be? If you put it toward the tongue you will be stepping over the pillows to go to bed. Unless the bed goes across of course.  Love a new build.
Love a new build.


