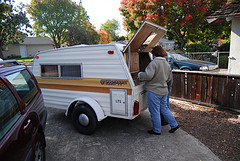I am still working on refining my design and have a laundry list of question. I am also open to comments and suggestions.
Plywood:
How thin can I go with the plywood? Home Depot has 3/16th inch luan (5.2mm) and when I gave it a little curve it seemed to be real solid. Since every surface except the belly has a curve I am thinking that it is plenty thick enough, would it be possible to go to 1/8th inch? What about the spar (?) spacing, how close do I need them.
I am still waffling about insulating and making a sandwich of 1/8th outer shell and 1 inch of urethane foam insulation, could I go even thinner with the ply in a sandwich? Where do I even find suitable plywood, other then the 3/16th luan I found at HD.
Cooler:
I am planning on building a custom cooler, use 2 or 3 inches of urethane foam and glass it together, have two sides, one for cold and the other for colder. Is and exterior dimension of 2’x2’x4’ enough or should I try to push up the size a bit (2 adults and 4 kids).
Wheel Location:
I ran the spreadsheet with guestimated numbers, do these seem reasonable (see pictures below). If my build is heavier build is heavier my tongue weight goes up fast, or if my galley is off by a lot I start having problems there too. I am thinking that moving the wheels forward 3 inches is probably safe move since it would be easier to add tongue weight then to remove it.
Battery:
I see on a lot of builds that the lighting is provided by a car battery. I am thinking of just doing LED lights run by a couple of small batteries and then a small quiet generator to run the espresso maker and coffee grinder. A solar powered vent would help but am I missing something?
Hinges:
If you look at the drawing the pivot points for the rear are right at the very edge, does anyone know of a source for such hinges strong enough or will I need to fab. them. The outside wall curves so the hinges will need to reach out a bit to provide the correct positioning.
Thanks,
Beej



 So it's wonderful to see someone do the opposite!
So it's wonderful to see someone do the opposite!


 Ouu...good photo find! Trusses work great.
Ouu...good photo find! Trusses work great.

