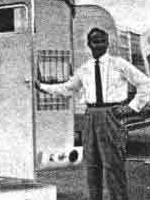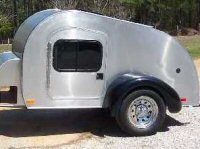Hello everybody,
I'm gearing up to start work on a teardrop (or have I crossed into the world of "small, teardrop-like trailer?) As soon as I can figure out how to post my design here, I'll ask for specific feedback on the layout, but I wanted to post now and ask for information on existing designs for more than two people in a small camper.
I've seen the 2+2 design, but that's too big -- I wanted to keep the body under 10 feet and the weight under 1000 pounds. I've also seen Brad's flaming teardrop with the loft for his son. I saw the "six pack" - but I suspect that that's much bigger than what I'm shooting for (although I wasn't able to get a real sense of scale from the web page there.) I think the trailer I'm going for is roughly the size of the "road toad" although I don't recall off hand how the widths compare.
My thought at this time was to do sort of a "rimple" with a larger radius curve in the back. In place of cabinets at either end (head and foot), I would have two narrow bunks for the kids. I took many of the measurements from the "generic building plans" discussion on this board -- thanks to those who helped create that.
Small (10 foot) family teardrop
17 posts
• Page 1 of 2 • 1, 2
-

Salivanto - Teardrop Advisor
- Posts: 95
- Images: 7
- Joined: Fri May 06, 2005 9:37 am
- Location: Rochester, NY
Welcome to the forum...
Getting photos on the forum is easy... click on Album->Your personal gallery->upload pic
Getting your photos in the message is easy too...
paste the url to your photo in the message, surrounded by Img tags... e.g.
You could also build a 10' benroy... not only is that an attractive profile, you can pack a lot into it!!!
Keep us posted!
Mike...
Getting photos on the forum is easy... click on Album->Your personal gallery->upload pic
Getting your photos in the message is easy too...
paste the url to your photo in the message, surrounded by Img tags... e.g.
You could also build a 10' benroy... not only is that an attractive profile, you can pack a lot into it!!!
Keep us posted!
Mike...
The quality is remembered long after the price is forgotten, so build your teardrop with the best materials...
-

mikeschn - Site Admin
- Posts: 19202
- Images: 479
- Joined: Tue Apr 13, 2004 11:01 am
- Location: MI





 Oh, you didn't know kids lead to grand kids
Oh, you didn't know kids lead to grand kids  Just brain storming, well maybe it's storming...
Just brain storming, well maybe it's storming...
 Keeping food around is another issue
Keeping food around is another issue 