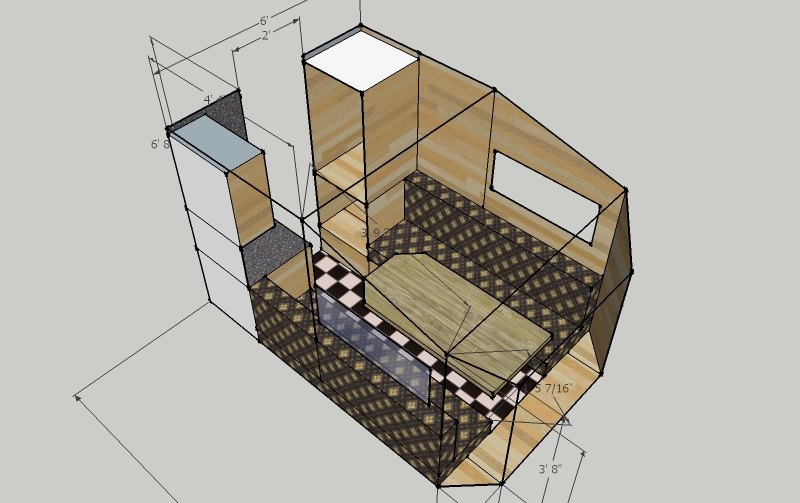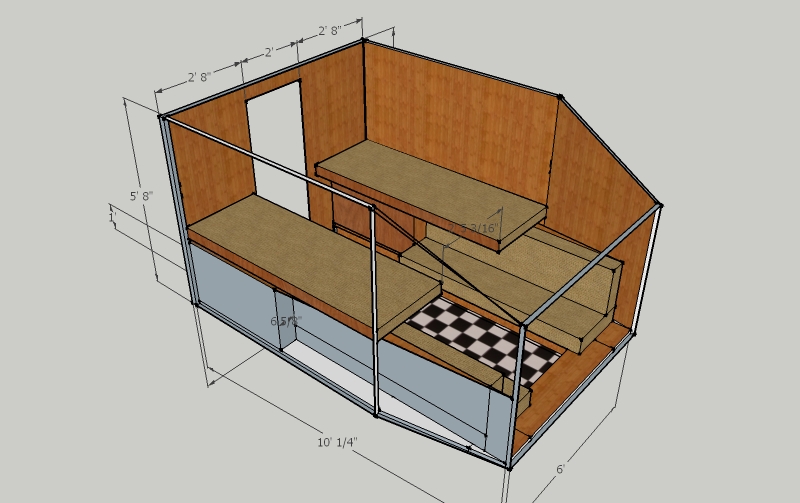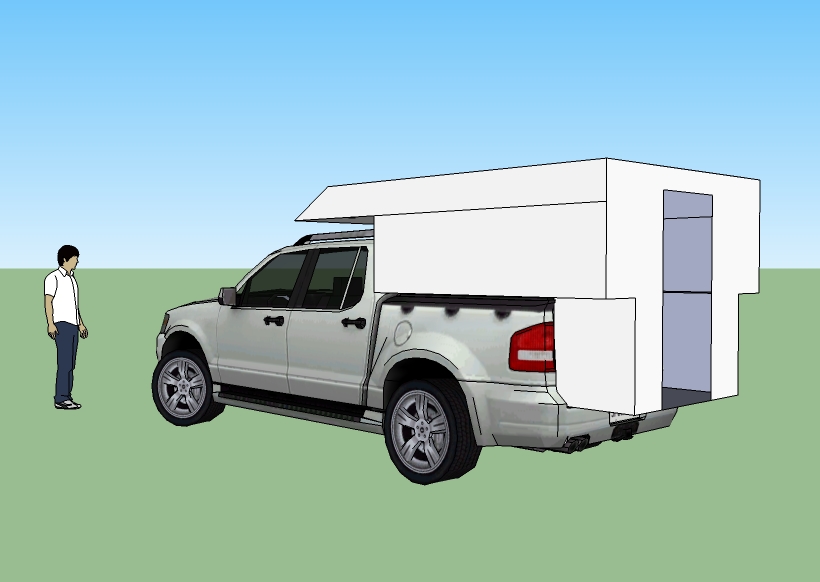My Design/Ideas to ponder
Thought I'd share my designs/thoughts with the group on a slide-in type camper for a utility trailer. the first is for two people with a convertible dinette area that makes into a bed
Sleeper 2

a second one for the same trailer that can sleep two adults and three kids, with elements borrowed from a few designs here on the forum.
Sleeper 5

And a slidein for my Sport Trac

Feel free to chime in a tell me I'm waay off in thinking I can build these as drop ins for a 4 X 8 trailer. What got me started in this whole idea was I wanted a small camper for Hunting in Texas. That's what lead me to find this forum in the first place. you all have tones of great info and I like how everyone is quick to lend ideas and constructive crtisism to other members.
What got me started in this whole idea was I wanted a small camper for Hunting in Texas. That's what lead me to find this forum in the first place. you all have tones of great info and I like how everyone is quick to lend ideas and constructive crtisism to other members.
Sleeper 2
a second one for the same trailer that can sleep two adults and three kids, with elements borrowed from a few designs here on the forum.
Sleeper 5
And a slidein for my Sport Trac
Feel free to chime in a tell me I'm waay off in thinking I can build these as drop ins for a 4 X 8 trailer.
 What got me started in this whole idea was I wanted a small camper for Hunting in Texas. That's what lead me to find this forum in the first place. you all have tones of great info and I like how everyone is quick to lend ideas and constructive crtisism to other members.
What got me started in this whole idea was I wanted a small camper for Hunting in Texas. That's what lead me to find this forum in the first place. you all have tones of great info and I like how everyone is quick to lend ideas and constructive crtisism to other members. No, I think she would sleep with mom and me. Might even rig up a hammok.....
No, I think she would sleep with mom and me. Might even rig up a hammok.....