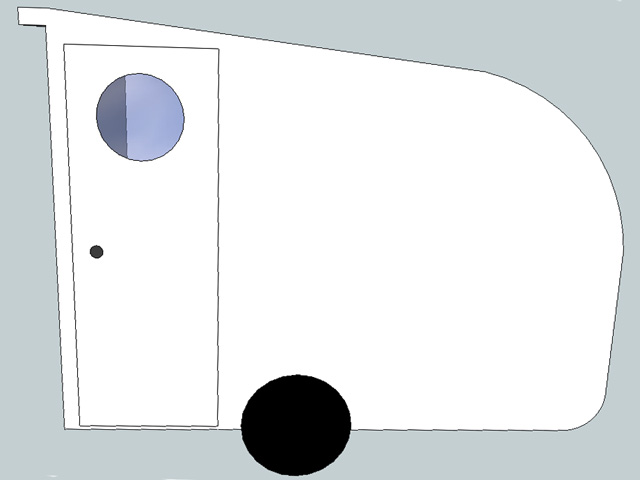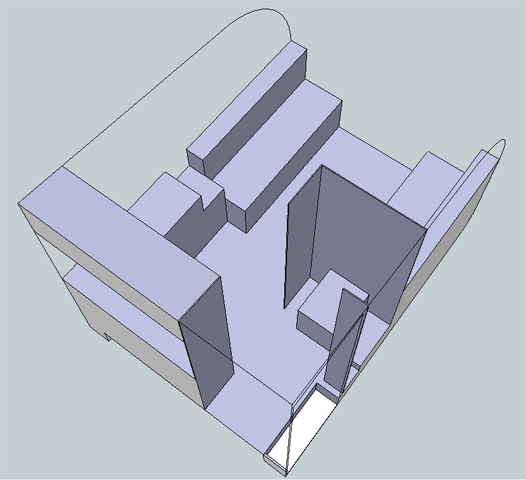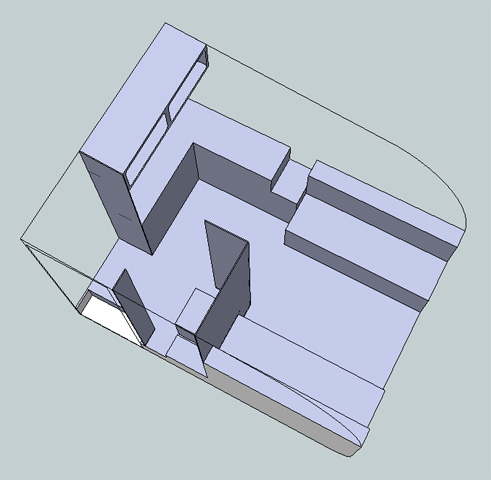Standie design
After I don't know how many years here, it looks like I'll actually be building a standie this year. At least that's the plan now. And I have a design to be mounted onto our 4' 6"'x 8' flatbed trailer (torsion axle, bed is about 17" above ground level). We'll be building out over the wheels.
Outside dimensions of the standie are 6' 6" wide by 9' long. The profile is a work in process. Developed around the interior. I haven't given any thought to details like shape of the wheel wells, I'm not even settled on the profile yet. A skirting around the bottom of the standie conceals the trailer frame.

Inside the headroom at the back wall is 6'. Headroom where the slanted roof joins the (60") radius from the front wall is 5' 3". The entry way/bathroom is 30" wide. The door to the closet that stores the porta-potty swings 90º to close off the bathroom from the rest of the standie (and there will be a small exhaust fan in there). Total length of the bathroom area is around 52". The floor in the entryway will be have a gentle taper toward the step, and there will be a drain in the step so that water from someone coming in from the rain, or taking a garden sprayer shower, will have a place to gather and drain out.
The step into the standie is outside the perimeter of the frame, so no modification to the trailer is required.

Floor space in the kitchen area is about 30" wide by about 38" in length. Counters are 14" deep.
Dining space makes into a bed 54" wide by 75" long. The table top would have two sections, 27" in length, hinged together. For just the two of us we wouldn't need a 54" table length, and cutting the top in two makes sitting on the passenger's side seat possible. Storage under the seats and possibly overhead on the side walls as well.

Of course I'm looking for suggestions, ideas, observations. And thanks in advance for your help.
Outside dimensions of the standie are 6' 6" wide by 9' long. The profile is a work in process. Developed around the interior. I haven't given any thought to details like shape of the wheel wells, I'm not even settled on the profile yet. A skirting around the bottom of the standie conceals the trailer frame.
Inside the headroom at the back wall is 6'. Headroom where the slanted roof joins the (60") radius from the front wall is 5' 3". The entry way/bathroom is 30" wide. The door to the closet that stores the porta-potty swings 90º to close off the bathroom from the rest of the standie (and there will be a small exhaust fan in there). Total length of the bathroom area is around 52". The floor in the entryway will be have a gentle taper toward the step, and there will be a drain in the step so that water from someone coming in from the rain, or taking a garden sprayer shower, will have a place to gather and drain out.
The step into the standie is outside the perimeter of the frame, so no modification to the trailer is required.
Floor space in the kitchen area is about 30" wide by about 38" in length. Counters are 14" deep.
Dining space makes into a bed 54" wide by 75" long. The table top would have two sections, 27" in length, hinged together. For just the two of us we wouldn't need a 54" table length, and cutting the top in two makes sitting on the passenger's side seat possible. Storage under the seats and possibly overhead on the side walls as well.
Of course I'm looking for suggestions, ideas, observations. And thanks in advance for your help.