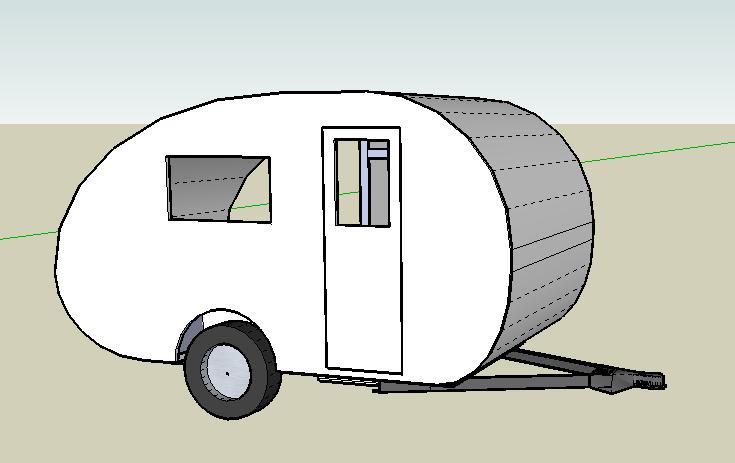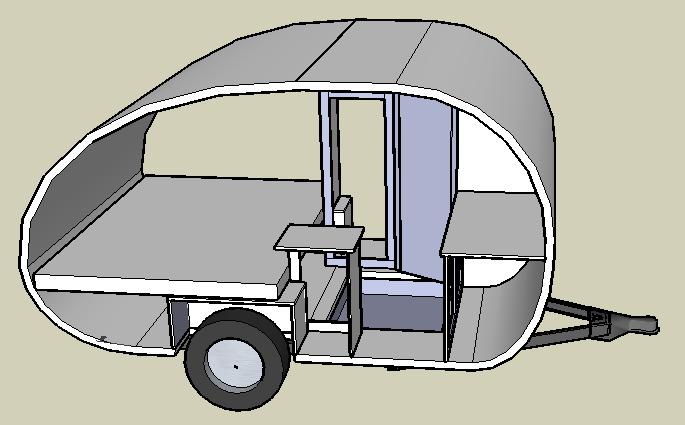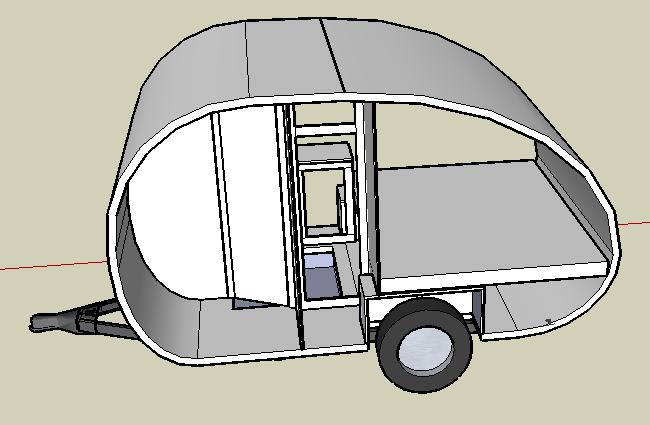Long Widget
Introducing the Long Widget. I took the Widget profile and stretched it to allow a queen bed/dinette, full shower/bath, galley, AC and a drop floor for plenty of headroom AND garageable. The design isn't complete, but I'd like to get some feedback. Let me know what you think...






