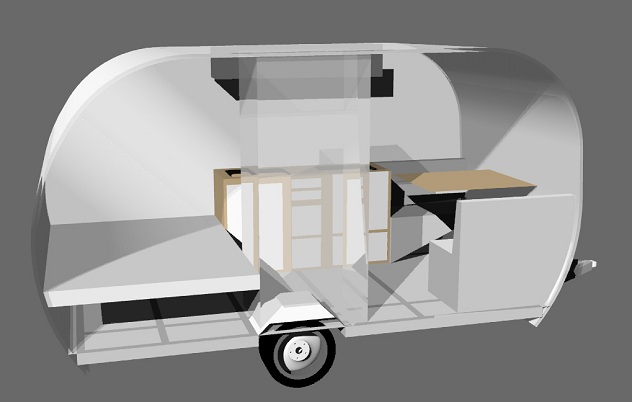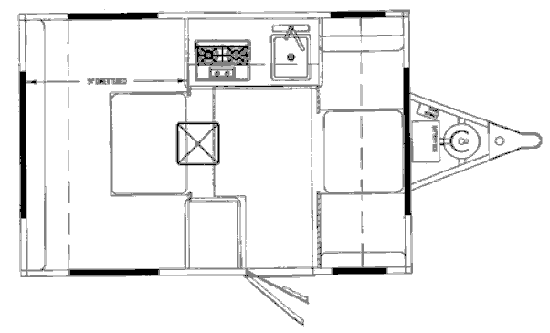My take on the 15' Caravan
I shared in another post that the Mechanix Illustrated Caravan was very close to what I had in my head. So I took that plan and tweaked a few things for my needs.
First, it needed to fit on a 6'6"x10'10" donor frame.
Second, I wanted the outside height to stay under 8' by an inch or two to fit into my garage.
Third, I wanted the inside height (at least at the dinette) to be at least 6' or more if possible. I managed 6'3" with a 2" thick ceiling.
Fourth - fixed bed, convertible dinette.
The overall trailer length is about identical. But the box is about 2' shorter and works with the existing cross members. I shortened the dinette but added width to the bed. I will have to angle or shorten the table to get into the seat beside the galley. But that should be okay. Then I took the overall difference out of the middle and tried to match up the end radii to still get an inch or two of front to rear slope in the roof. The walls will be thinner than the plans, and other than a line into the sink for city water and a hose out to a bucket, there will not be on board water. Of course there are a few windows and overhead cabinets. I know it's a bit crude, but gives me enough to start a model. Just as soon as we get back from a long weekend away for our 19th anniversary.

First, it needed to fit on a 6'6"x10'10" donor frame.
Second, I wanted the outside height to stay under 8' by an inch or two to fit into my garage.
Third, I wanted the inside height (at least at the dinette) to be at least 6' or more if possible. I managed 6'3" with a 2" thick ceiling.
Fourth - fixed bed, convertible dinette.
The overall trailer length is about identical. But the box is about 2' shorter and works with the existing cross members. I shortened the dinette but added width to the bed. I will have to angle or shorten the table to get into the seat beside the galley. But that should be okay. Then I took the overall difference out of the middle and tried to match up the end radii to still get an inch or two of front to rear slope in the roof. The walls will be thinner than the plans, and other than a line into the sink for city water and a hose out to a bucket, there will not be on board water. Of course there are a few windows and overhead cabinets. I know it's a bit crude, but gives me enough to start a model. Just as soon as we get back from a long weekend away for our 19th anniversary.

