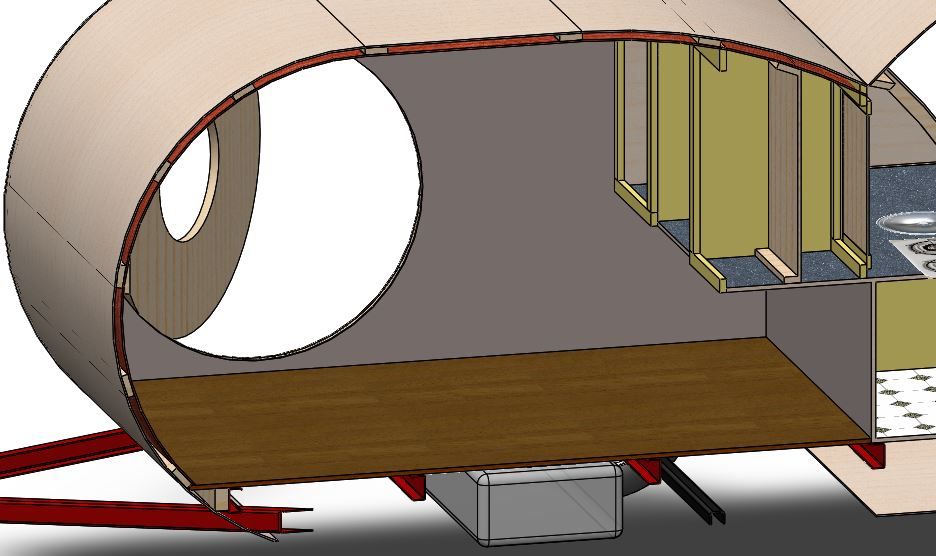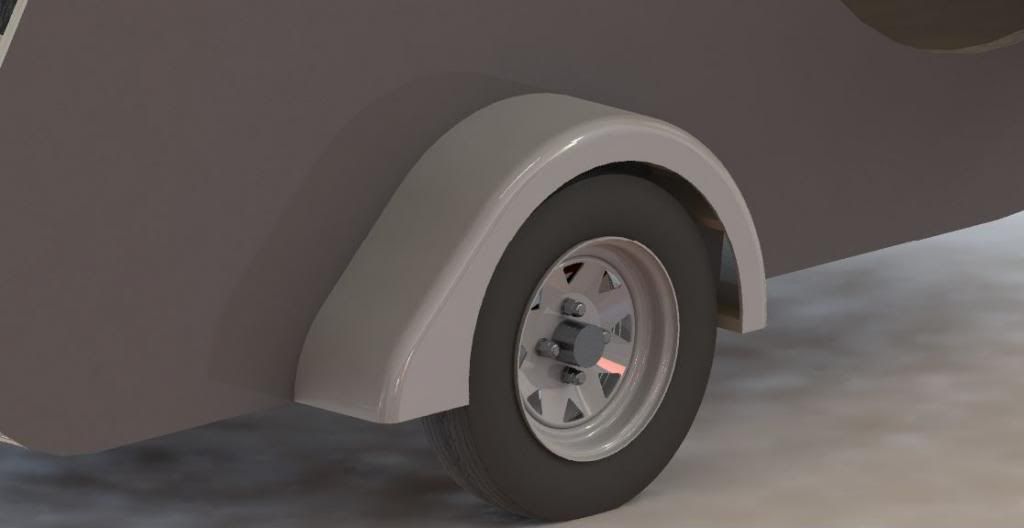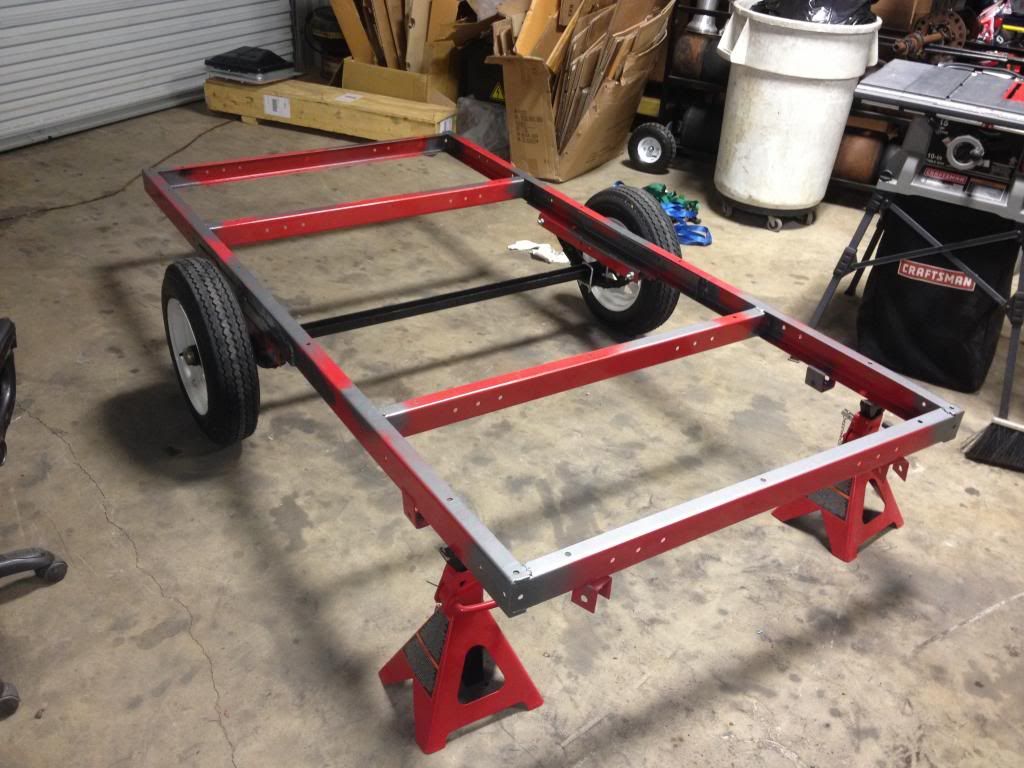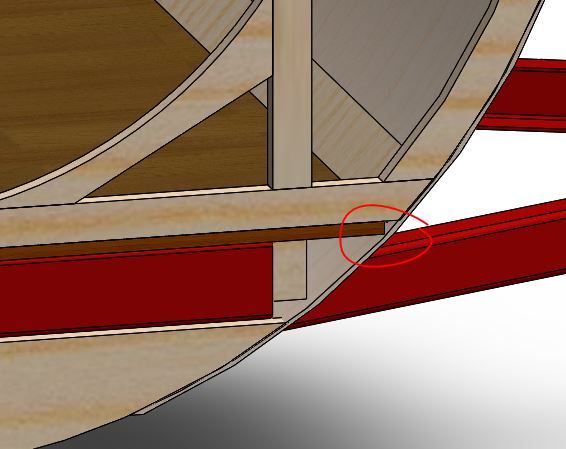My Room to Go design
First post here, been poking around for the last month as I designed our tear. Its getting close to time to break the saws out and I wanted to see what you guys might think.
Its on a HF frame. Was planning to lower the frame by placing the axle on top of the leafs. Is there any known issues with that? I would pin the bolts to keep the nuts from backing all the way off.
the fenders, tongue box/trunk, and the paint scheme aren't shown.
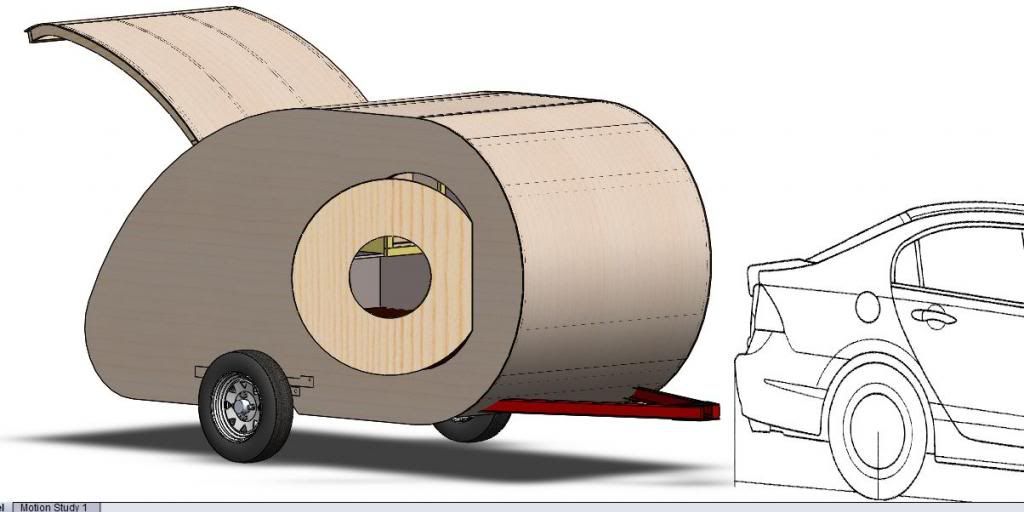
I'm not exactly sure what to do about the angle iron for the suspension. The plan is to build the fenders from wood as well so they will possibly cover that up.
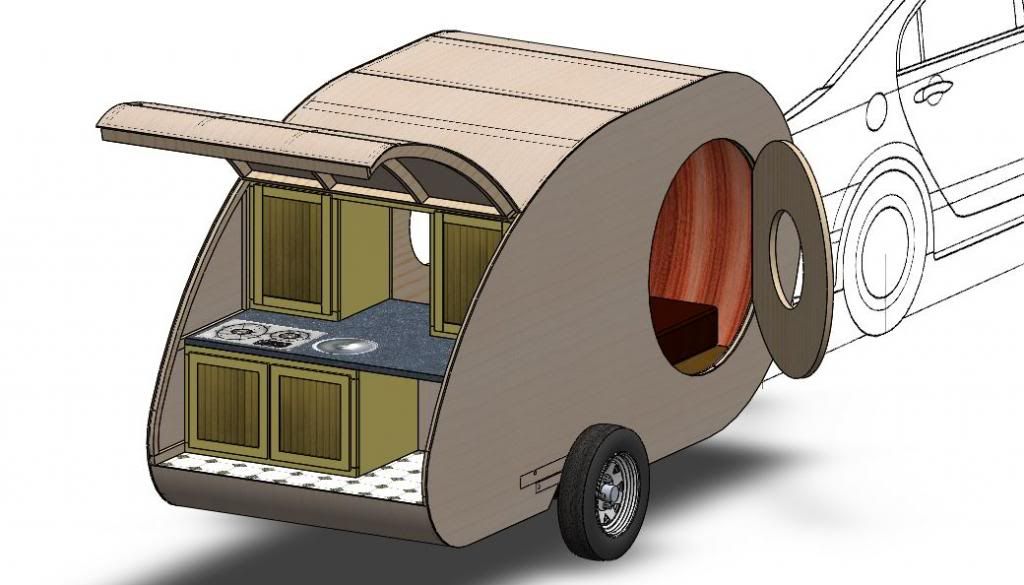
Any thoughts about the joints for the wall at the trailer frame?
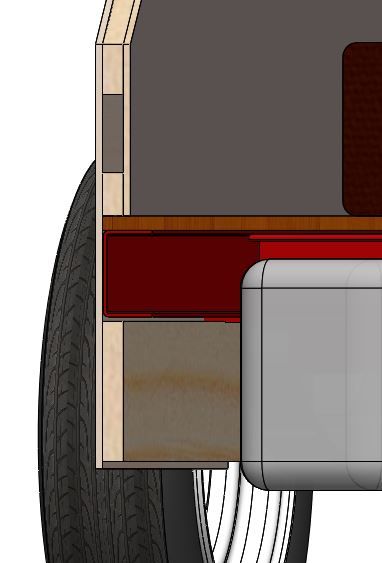
Any constructive criticism is welcomed.
-bryce
Its on a HF frame. Was planning to lower the frame by placing the axle on top of the leafs. Is there any known issues with that? I would pin the bolts to keep the nuts from backing all the way off.
the fenders, tongue box/trunk, and the paint scheme aren't shown.

I'm not exactly sure what to do about the angle iron for the suspension. The plan is to build the fenders from wood as well so they will possibly cover that up.

Any thoughts about the joints for the wall at the trailer frame?

Any constructive criticism is welcomed.
-bryce
