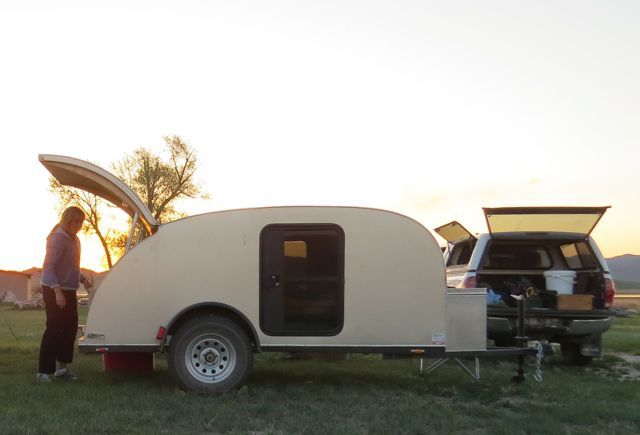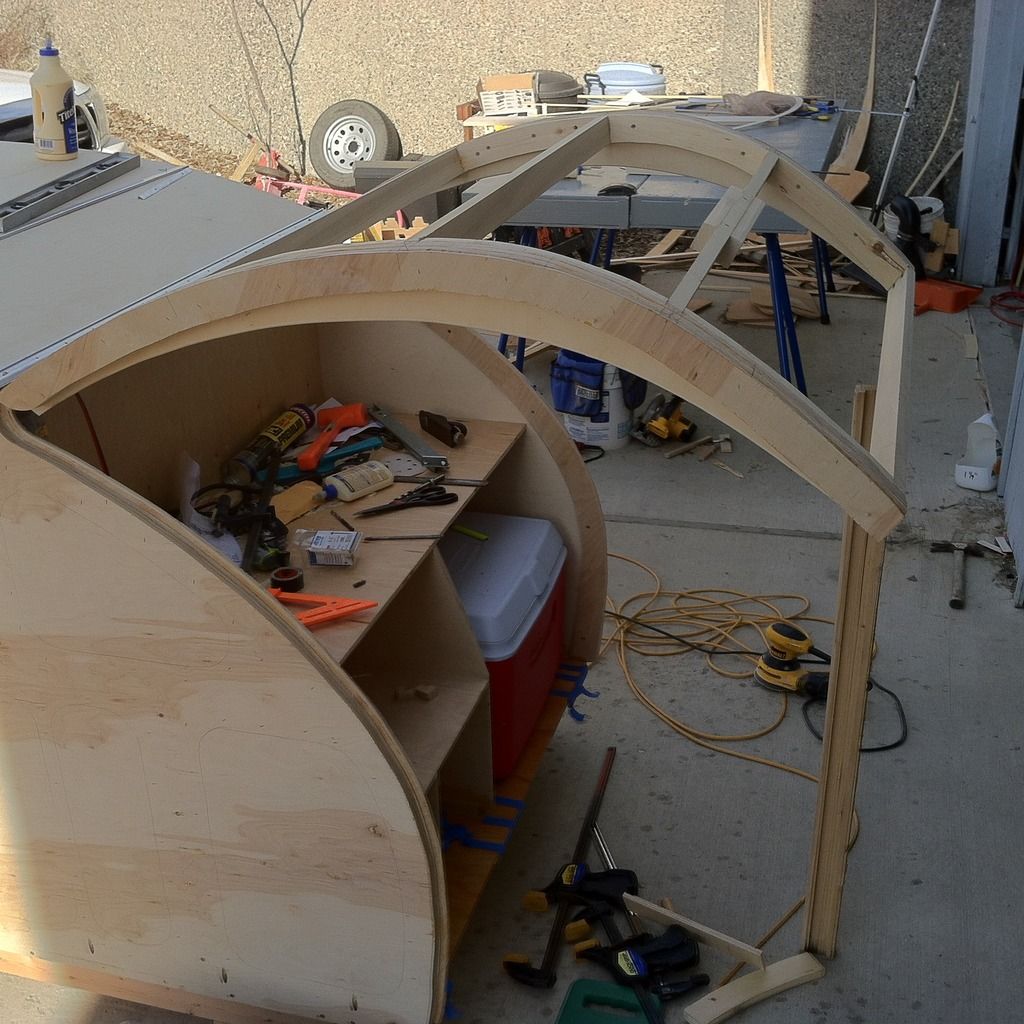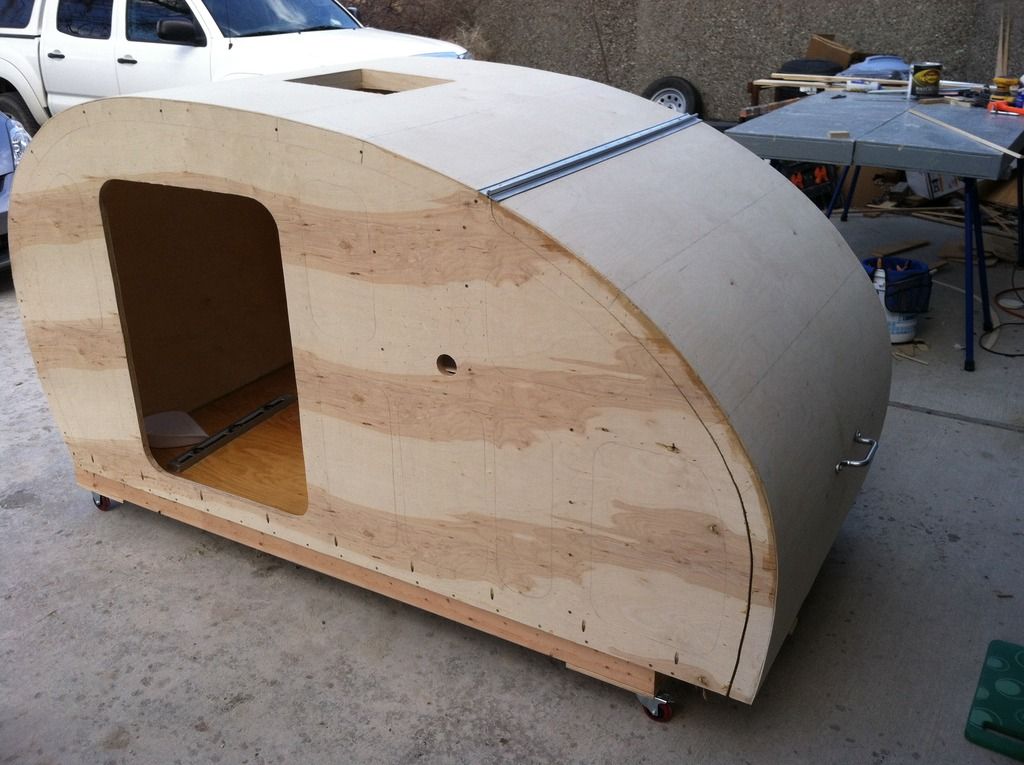New Member, New Design, New To building Teardrops
Hi,
Seeing as I have been lurking on this site for so long while planning my project over the past 6 months I thought I would post some sketches, ask some questions and generally share my greatest fears.
So here goes.
Design:
Dimensions- Its a pretty standard 5' x 10'. I'm having a local trailer fab company build the frame for me.
Design is inspired by the Vistabule without all the clever and awesome bells and whistles (way to smart for me:) I've got a wife and a 2.5 year old daughter and need a simple, comfortable, quickly set up camper that I can pull behind my land cruiser. We are forgoing a full kitchen in exchange for large windows on the top and back similar to the Vistabule. We have a few cabinets in the back, with a small bed on top for my daughter to sleep at our feet. It'll have a fan, forgot to draw it in, its in the spreadsheet of things to order (mostly from Vintek).
Sides will be 3/4" plywood cnc'ed to make it lighter and to fit insulation (you can see the shadow lines of the cutout parts in the sketches). .04" aluminum on the sides and .063 on the top (only thickness I could find online that comes in 5' wide and 10' long.
One thing that I think may be unique is the clamshell back. I loooooove this feature on my 96 land cruiser and thought it would make a nice feature here as a work/food prep surface.
Questions: (Maybe I should ask these elsewhere on the forum? I'm new so I am not sure on this one...)
1. I have found a place in Vancouver that will make me DOT approved curved glass for the windows but I still need to build the frames and trim for them. Searched far and wide on the web for this type of thing but if anyone knows someone in the Seattle area that could help/fab these for me it would greatly ease my mind.
2. Wiring- I am a furniture maker and designer by trade so actually building this thing doesn't scare me that much, wiring it does. I don't know anything about wiring. Again, anybody in the Seattle area that can help me work through this? I'm much better at learning by seeing a thing done than reading and trying to replicate. I could hire someone to do this but I'd prefer to learn how myself. It'll have pretty standard dome, reading, and porch lights. Battery in the front box with the fusebox near the front as well. A 30 amp hookup as well. I'd like to introduce some solar at some point but don't have it planned right now. Any thoughts?
3. Sidewalls. Right now I have it designed with a .75" piece of ply with a .25" piece on the inside and the .04 aluminum on the outside. Do I need a .125" piece of ply laminated to the outside so the .75" piece is sandwiched in or can I just use the aluminum to do that?
Here are the sketches....
Seeing as I have been lurking on this site for so long while planning my project over the past 6 months I thought I would post some sketches, ask some questions and generally share my greatest fears.
So here goes.
Design:
Dimensions- Its a pretty standard 5' x 10'. I'm having a local trailer fab company build the frame for me.
Design is inspired by the Vistabule without all the clever and awesome bells and whistles (way to smart for me:) I've got a wife and a 2.5 year old daughter and need a simple, comfortable, quickly set up camper that I can pull behind my land cruiser. We are forgoing a full kitchen in exchange for large windows on the top and back similar to the Vistabule. We have a few cabinets in the back, with a small bed on top for my daughter to sleep at our feet. It'll have a fan, forgot to draw it in, its in the spreadsheet of things to order (mostly from Vintek).
Sides will be 3/4" plywood cnc'ed to make it lighter and to fit insulation (you can see the shadow lines of the cutout parts in the sketches). .04" aluminum on the sides and .063 on the top (only thickness I could find online that comes in 5' wide and 10' long.
One thing that I think may be unique is the clamshell back. I loooooove this feature on my 96 land cruiser and thought it would make a nice feature here as a work/food prep surface.
Questions: (Maybe I should ask these elsewhere on the forum? I'm new so I am not sure on this one...)
1. I have found a place in Vancouver that will make me DOT approved curved glass for the windows but I still need to build the frames and trim for them. Searched far and wide on the web for this type of thing but if anyone knows someone in the Seattle area that could help/fab these for me it would greatly ease my mind.
2. Wiring- I am a furniture maker and designer by trade so actually building this thing doesn't scare me that much, wiring it does. I don't know anything about wiring. Again, anybody in the Seattle area that can help me work through this? I'm much better at learning by seeing a thing done than reading and trying to replicate. I could hire someone to do this but I'd prefer to learn how myself. It'll have pretty standard dome, reading, and porch lights. Battery in the front box with the fusebox near the front as well. A 30 amp hookup as well. I'd like to introduce some solar at some point but don't have it planned right now. Any thoughts?
3. Sidewalls. Right now I have it designed with a .75" piece of ply with a .25" piece on the inside and the .04 aluminum on the outside. Do I need a .125" piece of ply laminated to the outside so the .75" piece is sandwiched in or can I just use the aluminum to do that?
Here are the sketches....



