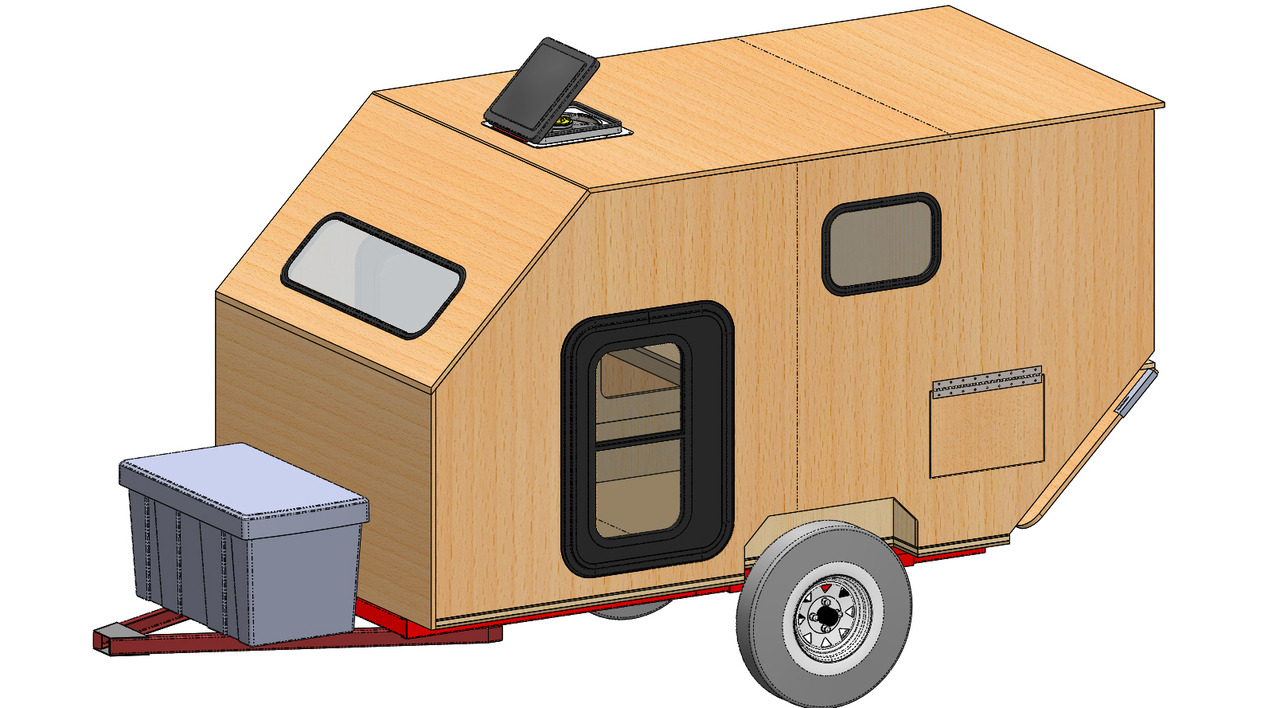Second Build Squareback
My first camper build (link in signature) has been great and has served our family well, but I'm itching to learn from my mistakes and increase the available room a bit. I plan on using the same 4x8 trailer (with 15-inch tires), but will move the axle back 18-inches. Instead of the composite 1x2, foam, and plywood-skinned walls I used the first time, I am planning on a simpler, straight 3/4" plywood construction. i don't have all the details in this model, such as bulb seals and other foam seals, but I know they need to be there.
Here's the rear view. Those vents near the top corner are dryer vents to exhaust the hot air from the 5000btu AC unit. Not shown will be the same style ABS fenders I built previously. I am also planning on using commercial doors instead of making my own. I'm unsure if I need a hurricane hinge here, or if I can use a simple piano hinge, someone let me know. You can see a 1-inch overhang I am planning on over the hatch.
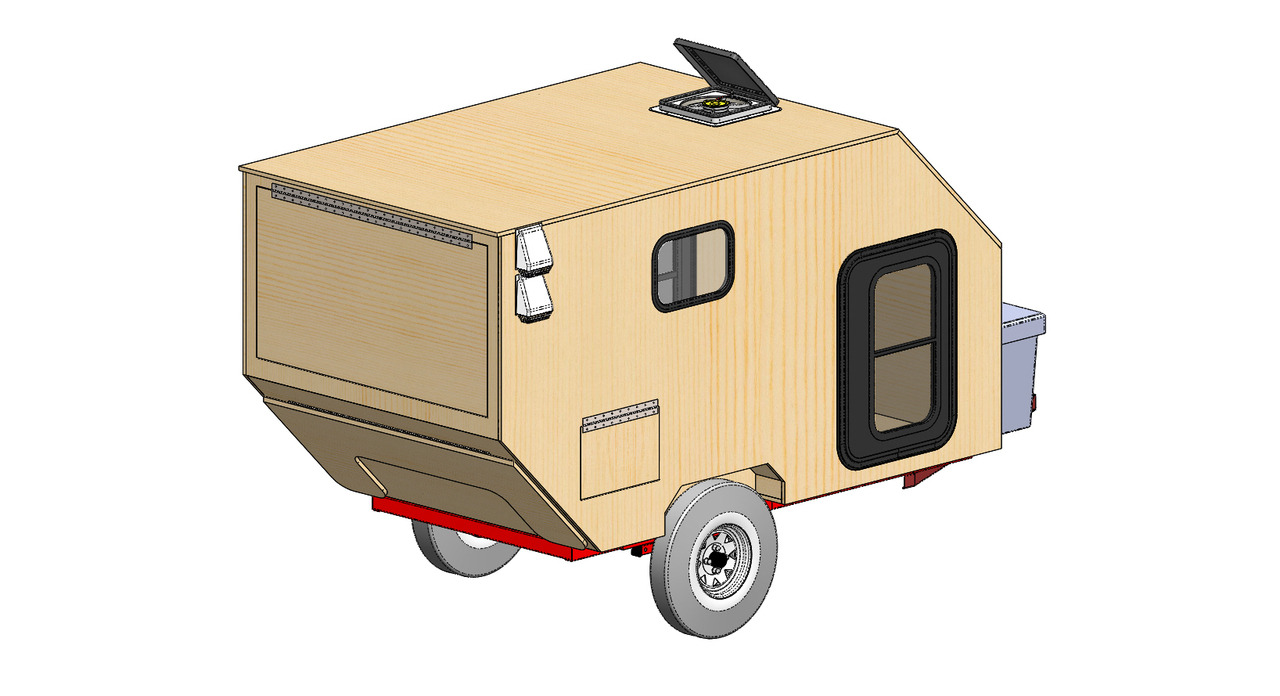
Here's the view with the hatches and doors open. I think the U-shaped table will provide a lot of extra work surface. I realize that it will get dirty from road grime and such, but I'm willing to deal with that. What downfalls am I not seeing in this? The smaller door near the bottom on this side will contain my battery, solar charger, inverter, and charge controller. I'll probably mount the 120v outlet and solar panel connections on this small door.
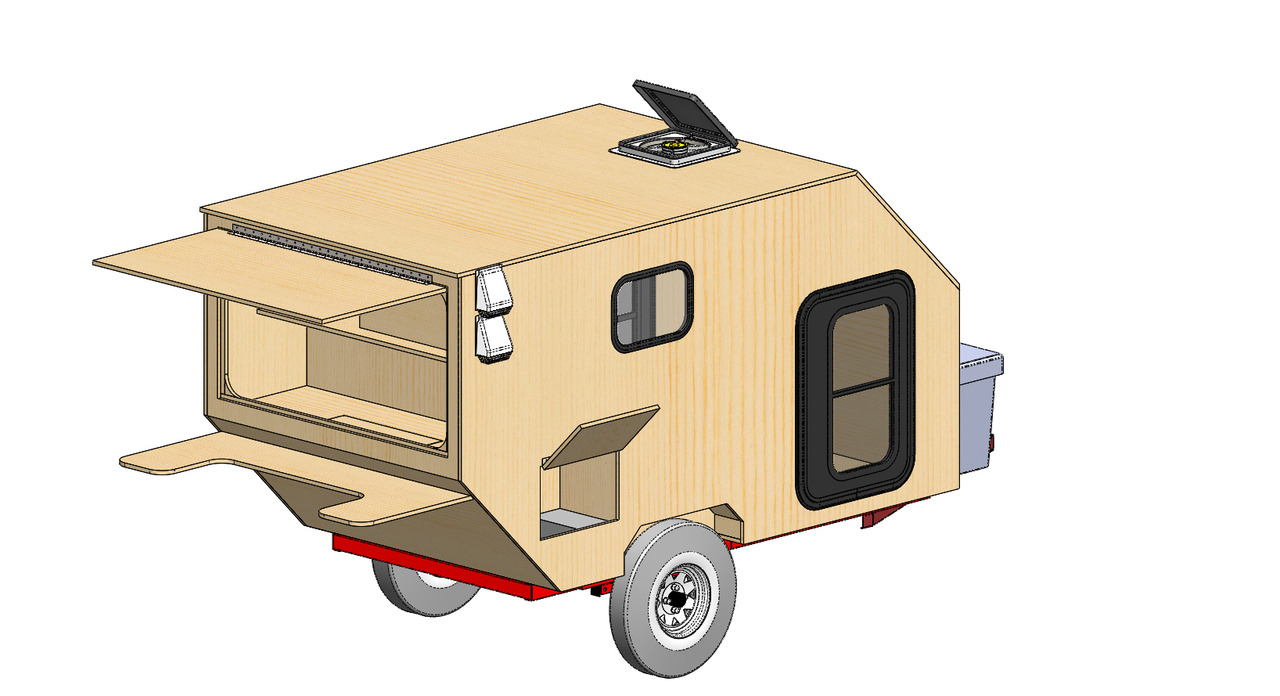
Here's the front view. Pretty straight forward. I plan on mounting a lockable plastic 37" wide storage box at the front. Again, I'll store my solar panel behind this with side brackets that I can use pad locks on to prevent theft of the panel. This bin will hold electric cords, tools, inflatable paddle board, and other "stuff". The smaller compartment towards the rear is the same size as the other side, and I'm thinking that will contain kitchen "stuff".
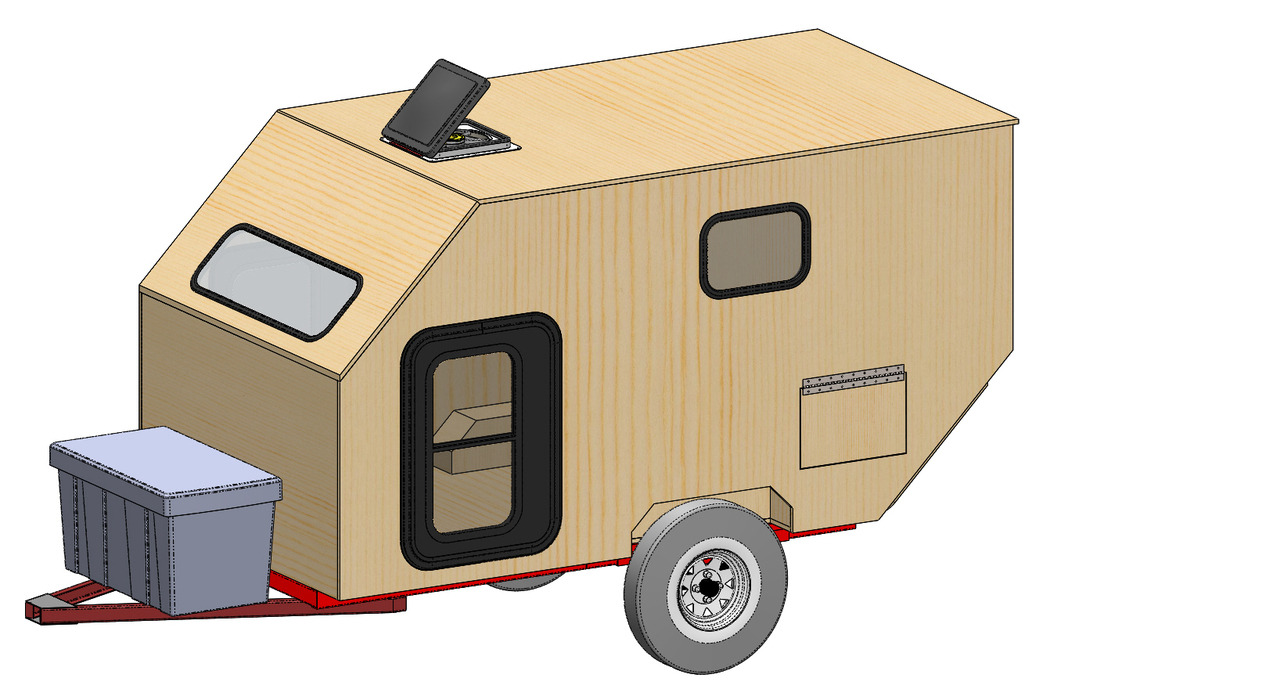
A cross-sectional view. Here you can see the layout for the interior and galley/kitchen. The large shelf at the front is wide enough for a twin mattress, though I'll have to chop off 12-inches due to the width of my camper, but I don't think my 5yrs old son will mind. Under that will be an opening at the foot of our queen mattress to access a storage area for blanket, sheets etc. The kitchen area is pretty straight forward, except for adding a storage area under the counter top, accessible from the top.
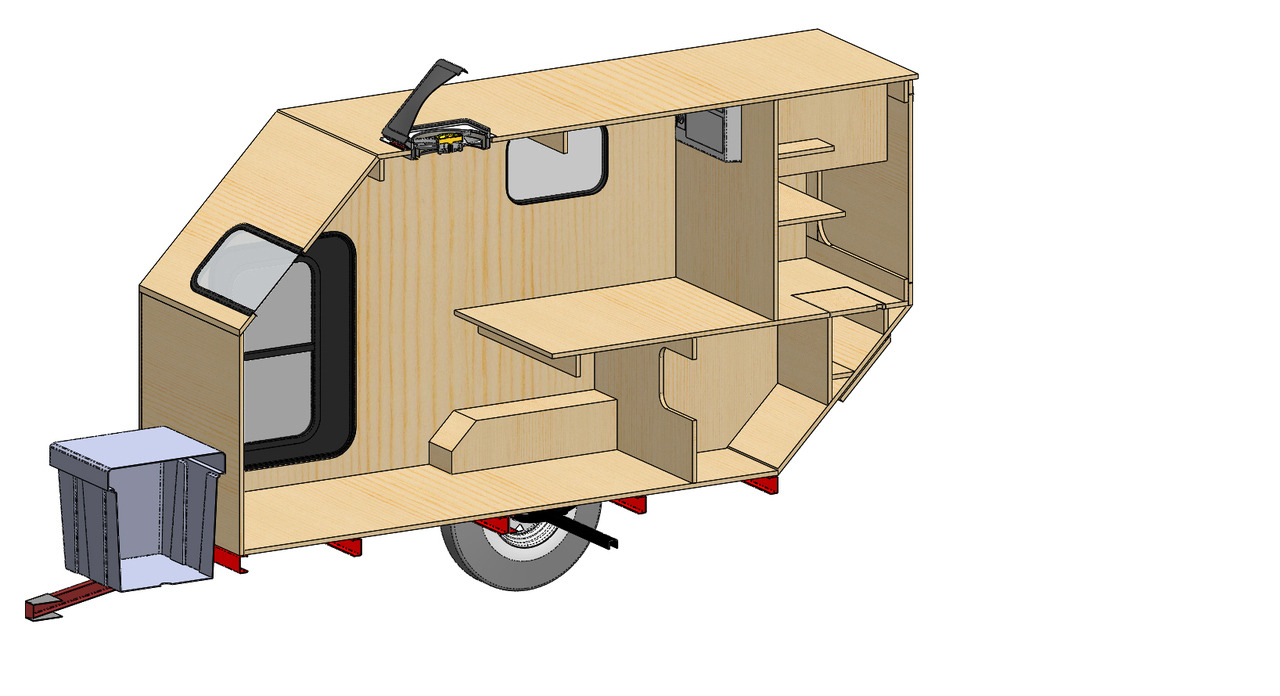
That's it for now. Please feel free to offer suggestions and lessons learned from your own builds. I'm still unsure of the final finish. Aluminum looks so nice, but our epoxy and paint has held up well the last few years. So I'm open to suggestions on this as well. As always, thanks for looking!
Here's the rear view. Those vents near the top corner are dryer vents to exhaust the hot air from the 5000btu AC unit. Not shown will be the same style ABS fenders I built previously. I am also planning on using commercial doors instead of making my own. I'm unsure if I need a hurricane hinge here, or if I can use a simple piano hinge, someone let me know. You can see a 1-inch overhang I am planning on over the hatch.

Here's the view with the hatches and doors open. I think the U-shaped table will provide a lot of extra work surface. I realize that it will get dirty from road grime and such, but I'm willing to deal with that. What downfalls am I not seeing in this? The smaller door near the bottom on this side will contain my battery, solar charger, inverter, and charge controller. I'll probably mount the 120v outlet and solar panel connections on this small door.

Here's the front view. Pretty straight forward. I plan on mounting a lockable plastic 37" wide storage box at the front. Again, I'll store my solar panel behind this with side brackets that I can use pad locks on to prevent theft of the panel. This bin will hold electric cords, tools, inflatable paddle board, and other "stuff". The smaller compartment towards the rear is the same size as the other side, and I'm thinking that will contain kitchen "stuff".

A cross-sectional view. Here you can see the layout for the interior and galley/kitchen. The large shelf at the front is wide enough for a twin mattress, though I'll have to chop off 12-inches due to the width of my camper, but I don't think my 5yrs old son will mind. Under that will be an opening at the foot of our queen mattress to access a storage area for blanket, sheets etc. The kitchen area is pretty straight forward, except for adding a storage area under the counter top, accessible from the top.

That's it for now. Please feel free to offer suggestions and lessons learned from your own builds. I'm still unsure of the final finish. Aluminum looks so nice, but our epoxy and paint has held up well the last few years. So I'm open to suggestions on this as well. As always, thanks for looking!


