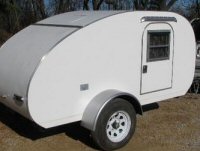I have pasted in a sketch of something I was thinking would work OK.
Walls and floors could be made of a single sheet each.
I like the hatch design on weekender for simple construction, straight pieces only for the hatch, with simple supports needed for the angle position.
Just posting this here for comments etc...


