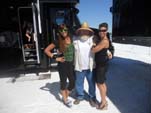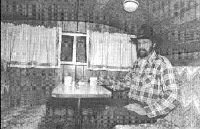Terrible waste of a truck and camper.
Glad the guy and his kid are ok.
That bank'd be replacing my vehicles, tout suite -- or else the building inspector and the governing entity that paid said inspector would be, depending on how hard I had to lawyer up.
Gee he forgot he was towing something
31 posts
• Page 2 of 3 • 1, 2, 3
Laredo wrote:Terrible waste of a truck and camper.
Glad the guy and his kid are ok.
That bank'd be replacing my vehicles, tout suite -- or else the building inspector and the governing entity that paid said inspector would be, depending on how hard I had to lawyer up.
If I found myself in that situation, I don't think I'd have the nerve to expect payment for damages from something I caused. Regardless of whatever faulty workmanship there may have been during construction of that bank.
"Follow me, I'm right behind you"




-

Kevin A - The other guy
- Posts: 3222
- Images: 289
- Joined: Mon Jan 17, 2005 1:16 am
- Location: California, Eureka







