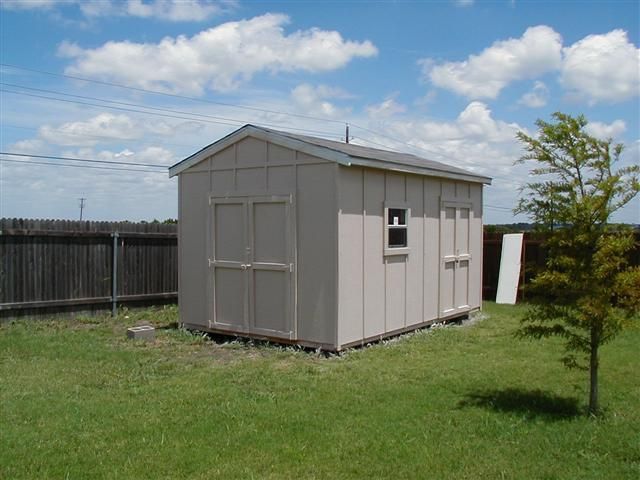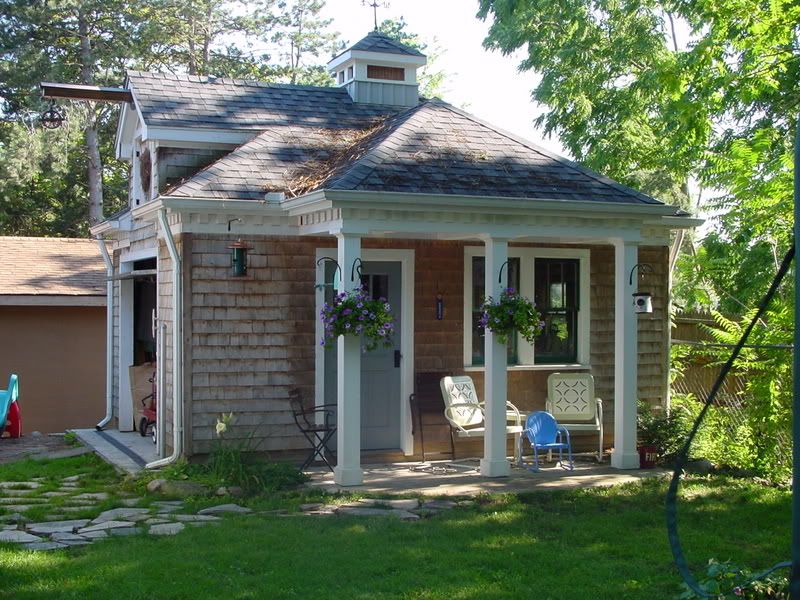Building a shed!
18 posts
• Page 1 of 2 • 1, 2
Building a shed!
One way or another I need a decent sized shed in my backyard, it will be both for storage and for my woodwork projects (I'm going to build a small boat next.) We've looked at the pre-built ones which are delivered to your door and the more I look at them I find them to be costly and poorly made. Ideally I'd like one that measures 12 X 16 but then I have to apply for a building permit etc, etc.....if I keep it no bigger than 150 sq ft then no permit...... build what I want etc. So a self build could be 10 X 15. Just wondering if anyone has any observations about the size and if you've built a shed yourself? Any pics would be appreciated.
Philip
Philip
3rd Annual Out of Control Shop Winner

-

Creamcracker - Teardrop Graduate
- Posts: 1126
- Images: 142
- Joined: Fri Sep 22, 2006 7:38 am
- Location: VA Culpeper
I have a 12 x 20 prebuilt that is of decent quality, but you are right that I could have built one for the same or less money and it would have been better quality. But, we did what we had to at the time.
I think that doing it yourself it a good bet, just if you are not 100% sure of how it should be done, then find someone to help or read and plan well before beginning. A good foundation is one of the most important things.
I think that doing it yourself it a good bet, just if you are not 100% sure of how it should be done, then find someone to help or read and plan well before beginning. A good foundation is one of the most important things.
Kerry
Build and Camping Photos
Build and Camping Photos
-

toypusher - Site Admin
- Posts: 43040
- Images: 324
- Joined: Fri Jan 28, 2005 12:21 pm
- Location: York, PA Area








