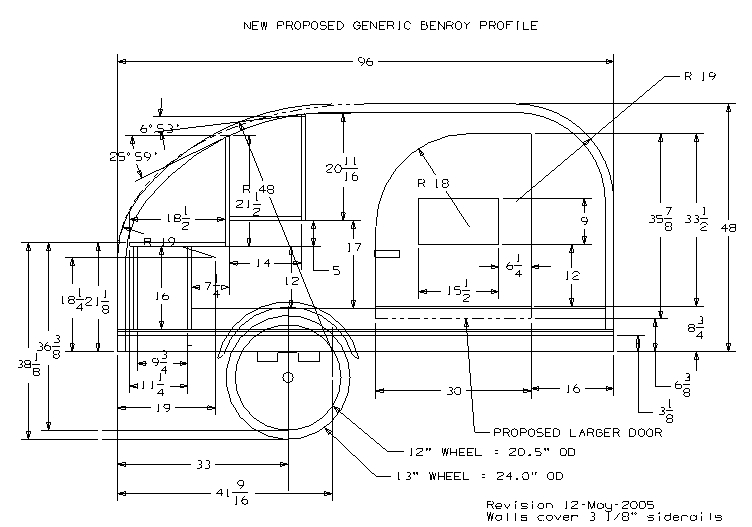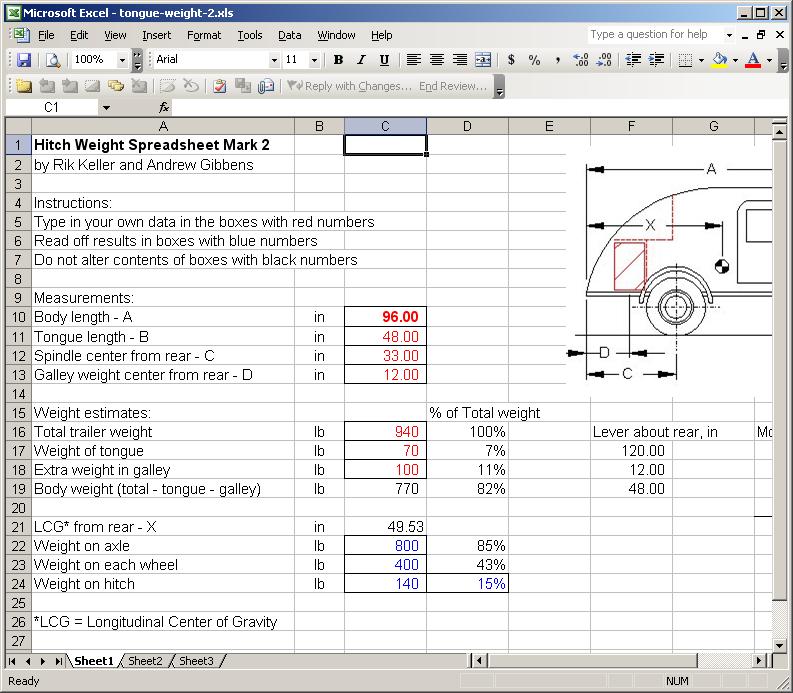Hello everybody,
I've been pulling some details from this design in making my own design and I have just found myself going back to the drawing board -- so here are my questions. I've been assuming that the first rectangle (actually, more of a triangle) on the back of the generic place was the counter, that the second was kitchen storage, and the third was storage to be accessed from the inside of the cabin. Is this correct? What are the dimensions of the various spaces? I've seen the rule of thumb that the cabinets should be 16" deep. Is that how long it is here? I've seen a lot of builder's pages for tears which don't seem to have this middle block (the one I'm assuming is the kitchen cabinet.) Is it necessary? I'm trying to design a small trailer for me, my wife, and three small kids, which would use the cabinet space as bunk space. (See message in "member designs".) I think this will mean making a more modest kitchen. I wanted to make sure I understood the dimensions of this generic plan before I went on any further from there.
I've been pulling some details from this design in making my own design and I have just found myself going back to the drawing board -- so here are my questions. I've been assuming that the first rectangle (actually, more of a triangle) on the back of the generic place was the counter, that the second was kitchen storage, and the third was storage to be accessed from the inside of the cabin. Is this correct? What are the dimensions of the various spaces? I've seen the rule of thumb that the cabinets should be 16" deep. Is that how long it is here? I've seen a lot of builder's pages for tears which don't seem to have this middle block (the one I'm assuming is the kitchen cabinet.) Is it necessary? I'm trying to design a small trailer for me, my wife, and three small kids, which would use the cabinet space as bunk space. (See message in "member designs".) I think this will mean making a more modest kitchen. I wanted to make sure I understood the dimensions of this generic plan before I went on any further from there.
 ler and a 18 foot FLAMINGO inboard outboard. GUESS what. Thats right no trouble . Hooked them all up and off we went fishing and camping PS dont know how many motorists i PI__ed off but then i was on holidays and who cared LOL LOL
ler and a 18 foot FLAMINGO inboard outboard. GUESS what. Thats right no trouble . Hooked them all up and off we went fishing and camping PS dont know how many motorists i PI__ed off but then i was on holidays and who cared LOL LOL 
 OH by the way i just cut a window in the front of my daughters 8 ft teardrop LOL LOL
OH by the way i just cut a window in the front of my daughters 8 ft teardrop LOL LOL

