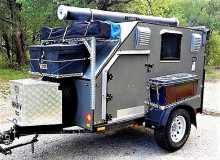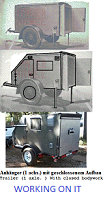Adding braces to a boat trailer
4 posts
• Page 1 of 1
Adding braces to a boat trailer
Hey all, I am getting ready to start my build and I picked up a heavy duty boat trailer that is long enough to fit my needs. The frame of the boat trailer is 2x3 tube x 1/8" thick. I plan to add some 1.5x1.5 x 1/8" thick angle running perpendicular to the trailer frame rails to build on top of and to get a little extra width. I want the flat part of the angle iron to be up to I can attach the "cabin" to it. Wondering if it would be best to cut 1/8" slots in the frame rail for the angle to slide down into and then weld it up. Or should I cut out 2" wide notches in the angle iron to sit down on top of the trailer frame rails. Seems to me notching the angle iron would be best as to not mess with the structural integrity of the main trailer frame rails but wanted others advise who might have done something similar. Hopefully what I'm asking makes sense. Thanks!
- ScottM
- Teardrop Inspector
- Posts: 11
- Joined: Tue Nov 29, 2022 9:26 am
Re: Adding braces to a boat trailer
on Jan.09, 2024, from another thread:
Is the boat trailer frame the same one you had earlier planned to use, or has your design plan changed? Most boat trailers (single-axle) are smaller, but are you using a double-axle boat trailer?
I found some drawings on the Karavan Trailers website, to use as a visual sample of a larger, single-axle boat trailer (3100 lbs). With one like this, you could easily build a large cabin atop the existing framerails, using 3/4" plywood spanning the rails, and with dimensional lumber added to the slides underneath (to bring their height up to the level of the framerails. if different, as support for the plywood flooring}. Simple Tek screws could be used to screw-down the plywood to the steel frame (I used 38 to screw my floor down to the perimeter of the frame, plus PL adhesive in between), with no need to weld-in angle iron supports.
Plywood has a high resistance to bending, especially with some support structure underneath. When designing my trailer, I wondered how large my roof could be (side-to-side, front-to-back, without conventional spars underneath (I used small steel gusseted angle brackets on the sides and rear inner bulkhead, with the front supported by a mitered cut edge abutting the sloped front part of the roof, which was also supported in a similar manner...PL adhesive was also used everywhere). The largest section was about 50"L (as far I remember) x 46.5" (the piece was actually 48" wide, and laid atop the walls and rear bulkhead, ending up as 46.5" between the sidewalls). I used an online calculator, called the Sagulator https://woodbin.com/calcs/sagulator/, normally used to determine the strength and sag resistance of shelves (what is the difference, between a shelf, a flat roof, or a floor anyway)?
My roof has never sagged, even supporting my 225 lb. weight on the roof, without spars, so the Sagulator must work. Using it, you can figure out if you'll need more floor support, or where to add it.
Referring to the sample drawings, you could use three 4'x8' sheets of 3/4" plywood (or, if you camp in cold climates, a sheet of foam board sandwiched between thinner 1/4" or 3/8" plywood sheets, for insulation purposes). I built my trailer for strength only, with modifications added for minimal insulation work-arounds, later on. Three sheets would be cut down to 80" x 48", and laid atop the framerails, giving you a 6.5"W x 12' L floor to start with (in my case, I put my sidewalls directly on top of the floor, with PL in between and the edge grain of the floor sealed with "the mix" and enameled-over), but if you wanted the sidewalls overhanging the exposed end/edge grain of the flooring, you'd need to reduce the 80"W measurement, somewhat...the front-to-rear 12' measurement will work in either case, unchanged.
I like to think of and make outside-the-box designs and modifications to cars, trucks, and my trailer...my wife won't let me fiddle with her house nor her car, but so far, 99% of my constructions have worked for me. Maybe you'll find an idea, here, to use.
ScottM wrote:I'm in the planning stages right now for a larger trailer. The dimensions are still TDB but 14-16ft long by 7-8 feet wide.
Is the boat trailer frame the same one you had earlier planned to use, or has your design plan changed? Most boat trailers (single-axle) are smaller, but are you using a double-axle boat trailer?
I found some drawings on the Karavan Trailers website, to use as a visual sample of a larger, single-axle boat trailer (3100 lbs). With one like this, you could easily build a large cabin atop the existing framerails, using 3/4" plywood spanning the rails, and with dimensional lumber added to the slides underneath (to bring their height up to the level of the framerails. if different, as support for the plywood flooring}. Simple Tek screws could be used to screw-down the plywood to the steel frame (I used 38 to screw my floor down to the perimeter of the frame, plus PL adhesive in between), with no need to weld-in angle iron supports.
Plywood has a high resistance to bending, especially with some support structure underneath. When designing my trailer, I wondered how large my roof could be (side-to-side, front-to-back, without conventional spars underneath (I used small steel gusseted angle brackets on the sides and rear inner bulkhead, with the front supported by a mitered cut edge abutting the sloped front part of the roof, which was also supported in a similar manner...PL adhesive was also used everywhere). The largest section was about 50"L (as far I remember) x 46.5" (the piece was actually 48" wide, and laid atop the walls and rear bulkhead, ending up as 46.5" between the sidewalls). I used an online calculator, called the Sagulator https://woodbin.com/calcs/sagulator/, normally used to determine the strength and sag resistance of shelves (what is the difference, between a shelf, a flat roof, or a floor anyway)?
My roof has never sagged, even supporting my 225 lb. weight on the roof, without spars, so the Sagulator must work. Using it, you can figure out if you'll need more floor support, or where to add it.
Referring to the sample drawings, you could use three 4'x8' sheets of 3/4" plywood (or, if you camp in cold climates, a sheet of foam board sandwiched between thinner 1/4" or 3/8" plywood sheets, for insulation purposes). I built my trailer for strength only, with modifications added for minimal insulation work-arounds, later on. Three sheets would be cut down to 80" x 48", and laid atop the framerails, giving you a 6.5"W x 12' L floor to start with (in my case, I put my sidewalls directly on top of the floor, with PL in between and the edge grain of the floor sealed with "the mix" and enameled-over), but if you wanted the sidewalls overhanging the exposed end/edge grain of the flooring, you'd need to reduce the 80"W measurement, somewhat...the front-to-rear 12' measurement will work in either case, unchanged.
I like to think of and make outside-the-box designs and modifications to cars, trucks, and my trailer...my wife won't let me fiddle with her house nor her car, but so far, 99% of my constructions have worked for me. Maybe you'll find an idea, here, to use.
2013 HHRv "squareback/squaredrop", rugged, 4x8 TTT, 2225 lbs


- *3500 lb Dexter EZ-Lube braked axle, 3000 lb.springs, active-progressive bumpstop suspension
- *27 x 8.5-14LT AT tires (x 3) *Weight Distribution system for single-beam tongue
- *100% LED's & GFCI outlets, 3x fans, AM/FM/CD/Aux. *A/C & heat, Optima AGM, inverter & charger(s)
- *extended-run, on-board, 2500w generator *Coleman dual-fuel stove & lantern, Ikea grill, vintage skillet
- *zinc/stainless front & side racks *98"L x 6" diameter rod & reel carrier tube on roof
-

working on it - 2000 Club

- Posts: 2189
- Images: 457
- Joined: Tue Oct 04, 2011 9:05 pm
- Location: DFW Texas

