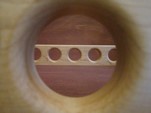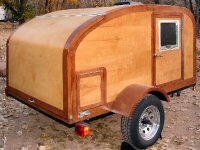Hi, I'm wondering whether I should assemble/add on the wheels to the trailer before I start building the base of the camper. Thanks!
Kate
Harbor freight trailer 4x8 Wheels
3 posts
• Page 1 of 1
Harbor freight trailer 4x8 Wheels
Kate Carlson
-

Kooey - Teardrop Inspector
- Posts: 3
- Joined: Mon Dec 08, 2014 5:21 am
- Location: San Jose, CA
Re: Harbor freight trailer 4x8 Wheels
I think that really depends on your build area. If you have limited space and need to be able to move around the cabin easily, then the wheels might get in the way, and the trailer could make for a less stable build platform.
On the other hand, if you need to wheel the cabin out of your shop/garage in order to have enough room to work, then having it on the trailer might be more convenient.
Some people go to the trouble of building the floor at work bench height, and use it as a work surface to build the walls; then drop it down on casters to stand up the walls and work on the ceiling/roof at a more comfortable level.
I chose to do the later, building the walls on the floor/worktable first, then dropping it all down onto a build cradle after the walls and bulkhead were up. This made it very easy to walk through the front to do all of the wiring and rear cabinets while building from the inside out. The fact that my build area is in the loft of a barn had something to do with this decision, as well.
You do have to be fairly precise so that the cabin fits together with the trailer later (careful measuring, cutting and checking diagonals for square), but it's not that much trouble and is worth the convenience, IMO.
For the critical things, like locating the bolt holes in the floor for mounting to the trailer, I dry fit the floor to the trailer and transferred the hole locations before moving the floor up to the loft.
On the other hand, if you need to wheel the cabin out of your shop/garage in order to have enough room to work, then having it on the trailer might be more convenient.
Some people go to the trouble of building the floor at work bench height, and use it as a work surface to build the walls; then drop it down on casters to stand up the walls and work on the ceiling/roof at a more comfortable level.
I chose to do the later, building the walls on the floor/worktable first, then dropping it all down onto a build cradle after the walls and bulkhead were up. This made it very easy to walk through the front to do all of the wiring and rear cabinets while building from the inside out. The fact that my build area is in the loft of a barn had something to do with this decision, as well.
You do have to be fairly precise so that the cabin fits together with the trailer later (careful measuring, cutting and checking diagonals for square), but it's not that much trouble and is worth the convenience, IMO.
For the critical things, like locating the bolt holes in the floor for mounting to the trailer, I dry fit the floor to the trailer and transferred the hole locations before moving the floor up to the loft.
KC
My Build: The Poet Creek Express Hybrid Foamie
Poet Creek Or Bust
Engineering the TLAR way - "That Looks About Right"
TnTTT ORIGINAL 200A LANTERN CLUB = "The 200A Gang"
Green Lantern Corpsmen
My Build: The Poet Creek Express Hybrid Foamie
Poet Creek Or Bust
Engineering the TLAR way - "That Looks About Right"
TnTTT ORIGINAL 200A LANTERN CLUB = "The 200A Gang"
Green Lantern Corpsmen
-

KCStudly - Donating Member
- Posts: 9640
- Images: 8169
- Joined: Mon Feb 06, 2012 10:18 pm
- Location: Southeastern CT, USA
