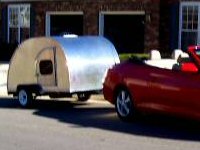I was wondering if, any of the many plans that are out there for sale, furnish you with actual blueprints in say .dfx format so that you may put them onto your own CAD program and make changes to suit your needs?
I have never seen any other plans, as I used my own. Over a several months period, I made 14 full (17" x 22") prints and 12 quarter sheets (8-1/2" x 11"). I used these to do my build.
It gave me the option that each time I came to a place where something just didn't work out right I could go back and bring that print up and make changes.
You can add or delete elements. You can pick up a single element, or several elements, and move them to a new location, maybe just fractions of an inch away. Then you can see if the changes has effected any of your other critical measurements.
If everything is OK then you bring that print up-to-date.
In my shop I use an old 700meg Celeron with Win XP and a $29 CAD program. (I have AutoCad, but it's overkill for small projects) The program along with a $32 Lexmark printer gives me very nice prints. A 17" x 22" print is just printed poster size in 2 x 2 landscape. The quarter size are just single sheet prints.
I know that there are others out there using CAD and doing similar things, and was also wondering what other ideas there are floating around on the forum.
CAD Programs and their usage
19 posts
• Page 1 of 2 • 1, 2
Heck, I just wish I could learn to USE CAD.
I look at Mike or Andrew's CAD layouts, and have to guess. I DL'ed a few free cad proggies, but don't know step one where to do anything.
I look at Mike or Andrew's CAD layouts, and have to guess. I DL'ed a few free cad proggies, but don't know step one where to do anything.
You want to build WHAT?????
40 isn't middle aged....
IT'S YOUTH PART II
40 isn't middle aged....
IT'S YOUTH PART II
-

Marck - 500 Club
- Posts: 527
- Images: 64
- Joined: Sun Aug 29, 2004 8:13 pm
- Location: Harding Pa




 I've learned everything I've done in my life by myself, but believe me, that's been the hard way. Just wish, for once, I could find someone to actually sit down and teach me something. I'm so computer illiterate.
I've learned everything I've done in my life by myself, but believe me, that's been the hard way. Just wish, for once, I could find someone to actually sit down and teach me something. I'm so computer illiterate.  Just drives me nuts to not understand what everyone else thinks is so easy. Oh well, we all process, mentally, in different ways. I'm just slow.............but that's okay, I'm old too!!
Just drives me nuts to not understand what everyone else thinks is so easy. Oh well, we all process, mentally, in different ways. I'm just slow.............but that's okay, I'm old too!! 




